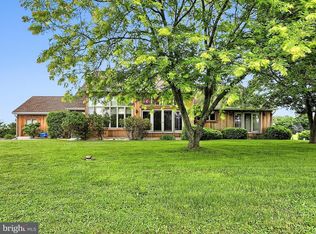Check out this great rancher on 3 1/2 acres just 10 minutes from Litttlestown 10 minutes from Taneytown, Md. This home build in 1998 has a covered front porch, a large 2 car garage, a master bedroom with his her closets a master bath, a deck with steps to grade with fencing for pets, all appliances including the washer dryer, a chest freezer a refrigerator in the fully finished garage are also included. This home could be uses as a 4 bedroom or a 3 bedroom with a home office, craft room or even as a media room. Located with farm land plenty of sky all around - don#x2019;t miss this great opportunity to live the life you#x2019;ve always dreamed! Hurry before this great rancher is snapped up!
This property is off market, which means it's not currently listed for sale or rent on Zillow. This may be different from what's available on other websites or public sources.
