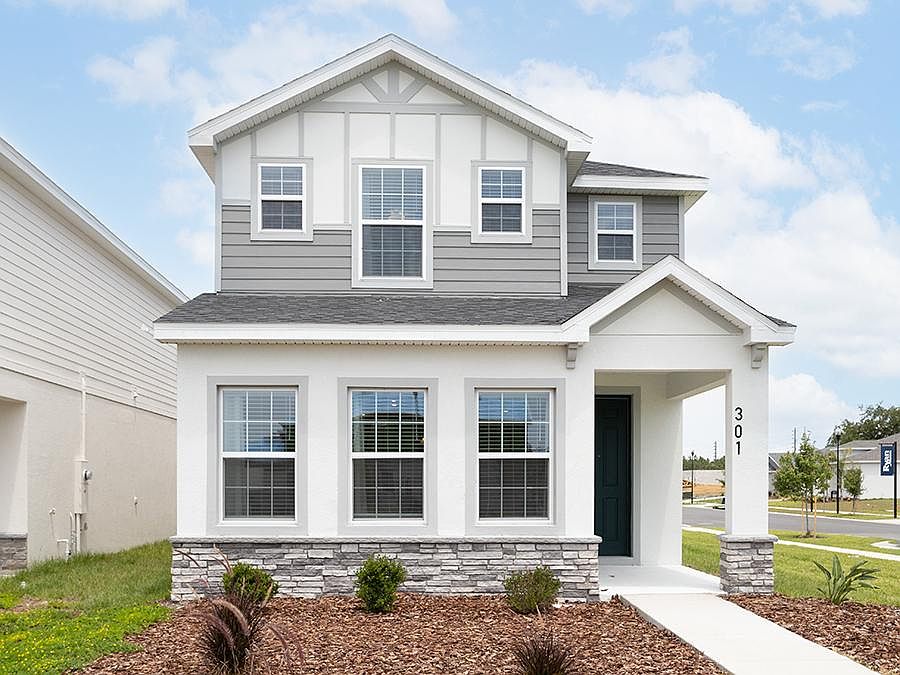2-story new construction Bungalow with 2335 square feet, 4 bedrooms, 3.5 baths with loft, a 2-car garage, and a front porch, Downstairs, enjoy an open layout and a gourmet kitchen with Silestone countertops, shaker-style wood cabinets, Samsung stainless steel appliances, and a pantry. The entire lower level and upstairs baths are finished with luxury vinyl plank flooring, with stain-resistant carpet in the bedrooms. Upstairs, you'll find 4 spacious bedrooms including your owner's suite complete with a walk-in wardrobe, linen closet, and a private en-suite bath with dual vanities and a tiled shower. Additional features for your convenience include a half bath downstairs, upstairs hall bath for the secondary bedrooms, custom-fit window blinds throughout, energy-efficient insulation and windows, and a full builder warranty.
Pending
$429,090
265 Crossings Ave, Saint Cloud, FL 34771
4beds
2,335sqft
Single Family Residence
Built in 2023
4,356 sqft lot
$420,400 Zestimate®
$184/sqft
$8/mo HOA
What's special
Private en-suite bathroomEnclosed denQuartz countertopsFront porchFree-standing soaker tubWhite wood banisterPowder room
- 262 days
- on Zillow |
- 9 |
- 0 |
Zillow last checked: 7 hours ago
Listing updated: April 16, 2025 at 10:26am
Listing Provided by:
George Lindsey, III 863-797-4999,
CAMBRIDGE REALTY OF CENTRAL FL 863-797-4999
Source: Stellar MLS,MLS#: L4947371 Originating MLS: Lakeland
Originating MLS: Lakeland

Travel times
Schedule tour
Select your preferred tour type — either in-person or real-time video tour — then discuss available options with the builder representative you're connected with.
Select a date
Facts & features
Interior
Bedrooms & bathrooms
- Bedrooms: 4
- Bathrooms: 4
- Full bathrooms: 3
- 1/2 bathrooms: 1
Primary bedroom
- Features: Walk-In Closet(s)
- Level: Second
- Area: 196 Square Feet
- Dimensions: 14x14
Kitchen
- Level: First
- Area: 143 Square Feet
- Dimensions: 13x11
Living room
- Level: First
- Area: 273 Square Feet
- Dimensions: 21x13
Heating
- Central
Cooling
- Central Air
Appliances
- Included: Dishwasher, Disposal, Electric Water Heater, Microwave, Range, Refrigerator
- Laundry: Inside
Features
- In Wall Pest System
- Flooring: Carpet, Vinyl
- Has fireplace: No
Interior area
- Total structure area: 3,001
- Total interior livable area: 2,335 sqft
Video & virtual tour
Property
Parking
- Total spaces: 2
- Parking features: Garage - Attached
- Attached garage spaces: 2
- Details: Garage Dimensions: 21x23
Features
- Levels: Two
- Stories: 2
- Exterior features: Irrigation System
Lot
- Size: 4,356 sqft
Details
- Parcel number: 222531366100011740
- Zoning: SFR
- Special conditions: None
Construction
Type & style
- Home type: SingleFamily
- Property subtype: Single Family Residence
Materials
- Block
- Foundation: Slab
- Roof: Shingle
Condition
- Completed
- New construction: Yes
- Year built: 2023
Details
- Builder model: Donatella
- Builder name: Highland Homes
Utilities & green energy
- Sewer: Public Sewer
- Water: Public
- Utilities for property: Cable Available
Community & HOA
Community
- Subdivision: The Crossings - Bungalows
HOA
- Has HOA: Yes
- HOA fee: $8 monthly
- HOA name: Hcmanagement
- Pet fee: $0 monthly
Location
- Region: Saint Cloud
Financial & listing details
- Price per square foot: $184/sqft
- Tax assessed value: $19,000
- Annual tax amount: $2,334
- Date on market: 9/4/2024
- Ownership: Fee Simple
- Total actual rent: 0
- Road surface type: Paved
About the community
Homes are now available in Phase 2 of The Crossings, the highly-anticipated new phase of this beautiful neighborhood of new construction homes in St. Cloud, FL, with resort-style amenities, an unbeatable location, and a variety of homes to suit your needs!
Situated off Jones Road near Narcoossee Road, your new home is just minutes from the Lake Nona area, the Orlando International Airport, and major roadways including Florida's Turnpike and SR 417/Central Florida GreeneWay. Here, you can enjoy a laid-back lifestyle surrounded by rolling green landscapes, parks, and lakes including East Lake Tohopekaliga, with convenience to Downtown Orlando, theme parks, and employment opportunities.
Within the neighborhood, you'll find open space and ponds along with resort-style community amenities including a pool with splash pad, clubhouse, playground, sports courts, and more.
Bungalows at The Crossings offer 3 or 4 bedrooms, beautiful curb appeal including a front porch and Craftsman-style exterior design, and an attached 2-car garage located on the rear of the home with alley access. Inside these desirable new construction homes, you'll find open-concept living space, a private owner's suite, and flexible-use rooms, with features and finishes hand-selected by our professional designers for your lifestyle and move-in convenience.
Homes are available now! To find your dream home in this exciting, new St. Cloud neighborhood, call or email our Orlando New Home Specialists today!
Source: Highland Homes FL

