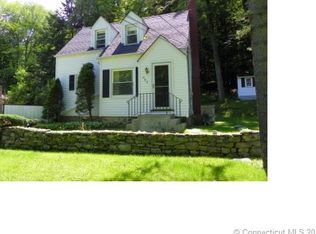Sold for $380,000 on 09/27/24
$380,000
265 Colebrook Road, Winchester, CT 06098
2beds
1,232sqft
Single Family Residence
Built in 1977
4.21 Acres Lot
$403,300 Zestimate®
$308/sqft
$2,291 Estimated rent
Home value
$403,300
$339,000 - $480,000
$2,291/mo
Zestimate® history
Loading...
Owner options
Explore your selling options
What's special
Enjoy your private homestead situated on 4+ Acres!!! Distant views, adjacent to state forest property. Professionally landscaped with pavers, stone patio, water fountain, and two outbuildings. The home features an open floor plan, light filled rooms, dining and kitchen open to the living area with vaulted wood beamed ceilings, hardwood floors, loft, recessed and under counter lighting. Floor to ceiling glassed sunroom overlooking the state forest land. Central air conditioning, propane heating and a generator. Come take a look, a very special property!
Zillow last checked: 8 hours ago
Listing updated: September 30, 2024 at 11:26am
Listed by:
James Kaniewski 860-294-1105,
Town & Country Real Estate 860-283-0124
Bought with:
Amanda Nemense, RES.0821515
Showcase Realty, Inc.
Source: Smart MLS,MLS#: 24045209
Facts & features
Interior
Bedrooms & bathrooms
- Bedrooms: 2
- Bathrooms: 1
- Full bathrooms: 1
Primary bedroom
- Features: High Ceilings, Vaulted Ceiling(s), Hardwood Floor
- Level: Main
- Area: 195 Square Feet
- Dimensions: 13 x 15
Bedroom
- Features: High Ceilings, Vaulted Ceiling(s), Hardwood Floor
- Level: Main
- Area: 130 Square Feet
- Dimensions: 10 x 13
Primary bathroom
- Features: Granite Counters, Stall Shower, Laminate Floor
- Level: Main
- Area: 55 Square Feet
- Dimensions: 5 x 11
Kitchen
- Features: High Ceilings, Vaulted Ceiling(s), Corian Counters, Dining Area, Hardwood Floor
- Level: Main
- Area: 253 Square Feet
- Dimensions: 11 x 23
Living room
- Features: Vaulted Ceiling(s), Balcony/Deck, Beamed Ceilings, Hardwood Floor
- Level: Main
- Area: 160 Square Feet
- Dimensions: 10 x 16
Sun room
- Features: Sliders, Tile Floor
- Level: Main
- Area: 156 Square Feet
- Dimensions: 12 x 13
Heating
- Forced Air, Propane
Cooling
- Central Air
Appliances
- Included: Oven/Range, Microwave, Range Hood, Refrigerator, Dishwasher, Washer, Dryer, Water Heater, Tankless Water Heater
- Laundry: Main Level
Features
- Wired for Data, Open Floorplan
- Doors: Storm Door(s), French Doors
- Windows: Thermopane Windows
- Basement: Full,Unfinished,Storage Space,Interior Entry,Concrete
- Attic: None
- Has fireplace: No
Interior area
- Total structure area: 1,232
- Total interior livable area: 1,232 sqft
- Finished area above ground: 1,232
Property
Parking
- Parking features: None
Features
- Patio & porch: Wrap Around, Deck
- Exterior features: Sidewalk, Rain Gutters
Lot
- Size: 4.21 Acres
- Features: Secluded, Interior Lot, Few Trees, Wooded, Rolling Slope, Open Lot
Details
- Additional structures: Shed(s)
- Parcel number: 924143
- Zoning: RR
- Other equipment: Generator
Construction
Type & style
- Home type: SingleFamily
- Architectural style: Contemporary
- Property subtype: Single Family Residence
Materials
- Vinyl Siding
- Foundation: Concrete Perimeter
- Roof: Asphalt
Condition
- New construction: No
- Year built: 1977
Utilities & green energy
- Sewer: Septic Tank
- Water: Well
Green energy
- Energy efficient items: Doors, Windows
- Energy generation: Solar
Community & neighborhood
Community
- Community features: Near Public Transport, Library, Medical Facilities
Location
- Region: Winsted
Price history
| Date | Event | Price |
|---|---|---|
| 9/27/2024 | Sold | $380,000+4.1%$308/sqft |
Source: | ||
| 9/9/2024 | Listed for sale | $365,000+1.4%$296/sqft |
Source: | ||
| 5/22/2024 | Listing removed | -- |
Source: | ||
| 5/4/2024 | Listed for sale | $359,900+16.1%$292/sqft |
Source: | ||
| 12/9/2022 | Sold | $310,000$252/sqft |
Source: | ||
Public tax history
| Year | Property taxes | Tax assessment |
|---|---|---|
| 2025 | $4,958 +14.6% | $169,960 +3.6% |
| 2024 | $4,328 | $164,010 |
| 2023 | $4,328 -2.8% | $164,010 +23.5% |
Find assessor info on the county website
Neighborhood: 06098
Nearby schools
GreatSchools rating
- 6/10Pearson Middle SchoolGrades: 3-6Distance: 2 mi
- NAPearson AcademyGrades: Distance: 2 mi
- NABatcheller Early Education CenterGrades: PK-2Distance: 2.5 mi

Get pre-qualified for a loan
At Zillow Home Loans, we can pre-qualify you in as little as 5 minutes with no impact to your credit score.An equal housing lender. NMLS #10287.
Sell for more on Zillow
Get a free Zillow Showcase℠ listing and you could sell for .
$403,300
2% more+ $8,066
With Zillow Showcase(estimated)
$411,366