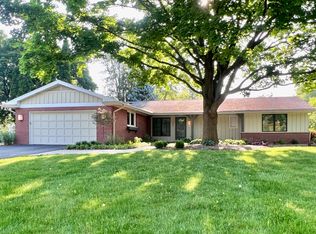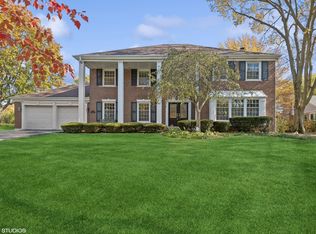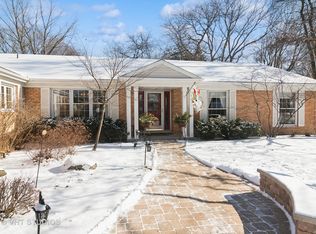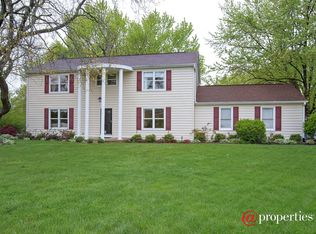Closed
$805,000
265 Cold Spring Rd, Barrington, IL 60010
4beds
2,633sqft
Single Family Residence
Built in 1968
0.56 Acres Lot
$867,700 Zestimate®
$306/sqft
$4,394 Estimated rent
Home value
$867,700
$781,000 - $963,000
$4,394/mo
Zestimate® history
Loading...
Owner options
Explore your selling options
What's special
All brick fabulous Fox Point home located within a few minutes walk (9 houses away) to the pool and tennis courts. This home has been remodeled throughout and is in absolute turn-key condition! So many updates since 2021 include: New Kitchen, Primary Bath, lighting, patio, hot tub, paint, laundry room, epoxy garage floor, hot water heater, dry bar and more! Hardwoodfloors grace this classic beauty and the flow is delightful and the home is sun-drenched. All SS Kitchen, leathered granite counters, 10' island with breakfast bar, 6 burner gas stove, soft close drawers/cabinets and beautiful backyard views. Spacious Living Room with custom sconces and newly installed bookcases-a great room to spread out in and enjoy family time. The Family Room has a gas log fireplace w/raised hearth and new buffet serving area with beverage frig and extra cabinets w/ a wall of windows. Updated powder room and french doors from Kitchen to new free form extensive concrete patio - room for lots of entertaining and fun. All bedrooms have hardwood floors and custom closets professionally designed. New Primary Bath w/ custom tile designs and the hall bath is spacious and has dual vanities and tub/shower with tile surround. Lots of extra space in the finished lower level. Rec Room has crown molding, recessed lighting, large walk in closet and granite bar space with mini frig and task lighting. The game area has a coffered ceiling & closet. The 1/2 acre lot is level and private, providing an oasis to enjoy & the hot tub (2022) is an added bonus. Enjoy all the amenities offered: pool, tennis courts, playground, lake - in addition to close to school, shopping, metra and restaurants! Please see relocation riders under "additional information" Exclude: TV brackets and garage freezer.
Zillow last checked: 8 hours ago
Listing updated: September 16, 2025 at 09:37am
Listing courtesy of:
Valerie Campbell 847-381-1855,
Baird & Warner
Bought with:
Kim Alden
Compass
Source: MRED as distributed by MLS GRID,MLS#: 12122297
Facts & features
Interior
Bedrooms & bathrooms
- Bedrooms: 4
- Bathrooms: 3
- Full bathrooms: 2
- 1/2 bathrooms: 1
Primary bedroom
- Features: Flooring (Hardwood), Window Treatments (Blinds), Bathroom (Full)
- Level: Second
- Area: 266 Square Feet
- Dimensions: 19X14
Bedroom 2
- Features: Flooring (Hardwood), Window Treatments (Blinds)
- Level: Second
- Area: 168 Square Feet
- Dimensions: 14X12
Bedroom 3
- Features: Flooring (Hardwood), Window Treatments (Blinds)
- Level: Second
- Area: 156 Square Feet
- Dimensions: 13X12
Bedroom 4
- Features: Flooring (Hardwood), Window Treatments (Blinds)
- Level: Second
- Area: 120 Square Feet
- Dimensions: 12X10
Dining room
- Features: Flooring (Hardwood), Window Treatments (All)
- Level: Main
- Area: 168 Square Feet
- Dimensions: 14X12
Family room
- Features: Flooring (Hardwood)
- Level: Main
- Area: 240 Square Feet
- Dimensions: 20X12
Game room
- Features: Flooring (Wood Laminate)
- Level: Basement
- Area: 224 Square Feet
- Dimensions: 16X14
Kitchen
- Features: Kitchen (Eating Area-Breakfast Bar, Island), Flooring (Ceramic Tile)
- Level: Main
- Area: 350 Square Feet
- Dimensions: 25X14
Laundry
- Features: Flooring (Ceramic Tile)
- Level: Main
- Area: 48 Square Feet
- Dimensions: 8X6
Living room
- Features: Flooring (Hardwood), Window Treatments (All)
- Level: Main
- Area: 364 Square Feet
- Dimensions: 26X14
Recreation room
- Features: Flooring (Wood Laminate)
- Level: Basement
- Area: 500 Square Feet
- Dimensions: 25X20
Heating
- Natural Gas
Cooling
- Central Air
Appliances
- Included: Range, Microwave, Dishwasher, Refrigerator, Washer, Dryer, Disposal, Stainless Steel Appliance(s), Wine Refrigerator, Range Hood, Water Softener Owned, Humidifier
- Laundry: Main Level, Sink
Features
- Dry Bar
- Flooring: Hardwood
- Basement: Finished,Partial
- Number of fireplaces: 1
- Fireplace features: Gas Log, Family Room
Interior area
- Total structure area: 0
- Total interior livable area: 2,633 sqft
Property
Parking
- Total spaces: 2
- Parking features: Asphalt, On Site, Garage Owned, Attached, Garage
- Attached garage spaces: 2
Accessibility
- Accessibility features: No Disability Access
Features
- Stories: 2
- Patio & porch: Porch
- Has spa: Yes
- Spa features: Outdoor Hot Tub, Indoor Hot Tub
Lot
- Size: 0.56 Acres
- Dimensions: 100 X 279 X 73 X 24 X 32 X 223
Details
- Parcel number: 14314070210000
- Special conditions: List Broker Must Accompany
- Other equipment: Water-Softener Owned
Construction
Type & style
- Home type: SingleFamily
- Architectural style: Colonial
- Property subtype: Single Family Residence
Materials
- Brick
- Foundation: Concrete Perimeter
- Roof: Asphalt
Condition
- New construction: No
- Year built: 1968
Utilities & green energy
- Sewer: Public Sewer
- Water: Public
Community & neighborhood
Community
- Community features: Park, Pool, Tennis Court(s), Lake, Water Rights, Street Paved
Location
- Region: Barrington
- Subdivision: Fox Point
HOA & financial
HOA
- Has HOA: Yes
- HOA fee: $1,500 annually
- Services included: Pool, Lake Rights, Other
Other
Other facts
- Has irrigation water rights: Yes
- Listing terms: Cash
- Ownership: Fee Simple
Price history
| Date | Event | Price |
|---|---|---|
| 8/15/2024 | Sold | $805,000+0.8%$306/sqft |
Source: | ||
| 8/6/2024 | Contingent | $799,000$303/sqft |
Source: | ||
| 7/31/2024 | Listed for sale | $799,000+34.3%$303/sqft |
Source: | ||
| 6/11/2021 | Sold | $595,000+16.7%$226/sqft |
Source: | ||
| 12/15/2014 | Sold | $510,000-3.6%$194/sqft |
Source: Public Record Report a problem | ||
Public tax history
| Year | Property taxes | Tax assessment |
|---|---|---|
| 2023 | $14,254 +8.6% | $215,697 +8.9% |
| 2022 | $13,122 +2.1% | $198,022 +9.4% |
| 2021 | $12,847 +2.2% | $180,949 +2.6% |
Find assessor info on the county website
Neighborhood: 60010
Nearby schools
GreatSchools rating
- 10/10Arnett C Lines Elementary SchoolGrades: K-5Distance: 0.7 mi
- 8/10Barrington Middle School StationGrades: 6-8Distance: 0.7 mi
- 10/10Barrington High SchoolGrades: 9-12Distance: 2.2 mi
Schools provided by the listing agent
- Elementary: Arnett C Lines Elementary School
- Middle: Barrington Middle School - Stati
- High: Barrington High School
- District: 220
Source: MRED as distributed by MLS GRID. This data may not be complete. We recommend contacting the local school district to confirm school assignments for this home.
Get a cash offer in 3 minutes
Find out how much your home could sell for in as little as 3 minutes with a no-obligation cash offer.
Estimated market value$867,700
Get a cash offer in 3 minutes
Find out how much your home could sell for in as little as 3 minutes with a no-obligation cash offer.
Estimated market value
$867,700



