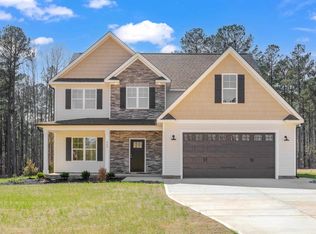Sold for $534,900
$534,900
265 Coats Ridge Dr, Benson, NC 27504
3beds
2,762sqft
Single Family Residence, Residential
Built in 2024
0.83 Acres Lot
$531,500 Zestimate®
$194/sqft
$2,695 Estimated rent
Home value
$531,500
$494,000 - $569,000
$2,695/mo
Zestimate® history
Loading...
Owner options
Explore your selling options
What's special
Beautiful Custom Built Ranch Style home in Coats Ridge SD, convenient to I-40 at Exit 319. Granite Counter Tops, Tile Walk -in Shower, Lots of Molding and Trim, Screen Porch, 3 Car Garage,Stainless Appliances, Tile Back Splash under Cabinets with Lighting, Fireplace, Large Living Room, Formal Dining Room, Walk-in Pantry, Large Walk-in-Closets, LED Lighting on Stairs, Bonus Room and Recreation Room Sitting on .83 Ac Lot
Zillow last checked: 8 hours ago
Listing updated: October 28, 2025 at 12:35am
Listed by:
Wayne Strickland 919-868-9277,
RE/MAX SOUTHLAND REALTY II
Bought with:
Kathryn Michelle MacKinnon, 312522
Better Homes & Gardens Real Es
Source: Doorify MLS,MLS#: 10058798
Facts & features
Interior
Bedrooms & bathrooms
- Bedrooms: 3
- Bathrooms: 3
- Full bathrooms: 3
Heating
- Electric, Fireplace(s), Heat Pump
Cooling
- Heat Pump
Appliances
- Included: Dishwasher, Electric Oven, Microwave, Plumbed For Ice Maker, Range, Vented Exhaust Fan
Features
- Flooring: Ceramic Tile, Hardwood, Laminate, Tile
- Windows: Insulated Windows
Interior area
- Total structure area: 2,762
- Total interior livable area: 2,762 sqft
- Finished area above ground: 2,762
- Finished area below ground: 0
Property
Parking
- Total spaces: 3
- Parking features: Driveway, Garage, Garage Door Opener, Garage Faces Front, Guest, Lighted
- Attached garage spaces: 3
- Has uncovered spaces: Yes
Features
- Levels: One and One Half
- Stories: 1
- Patio & porch: Covered, Deck, Rear Porch, Screened
- Has view: Yes
Lot
- Size: 0.83 Acres
- Dimensions: .83
Details
- Parcel number: 163400870864
- Special conditions: Standard
Construction
Type & style
- Home type: SingleFamily
- Architectural style: Ranch, Traditional
- Property subtype: Single Family Residence, Residential
Materials
- Vinyl Siding
- Foundation: Slab, Stem Walls
- Roof: Shingle
Condition
- New construction: Yes
- Year built: 2024
- Major remodel year: 2024
Details
- Builder name: FULL SPECTRUM CUSTOM HOMES, INC
Utilities & green energy
- Sewer: Septic Tank
- Water: Public
- Utilities for property: Cable Available, Electricity Connected, Phone Available
Community & neighborhood
Location
- Region: Benson
- Subdivision: Coats Ridge
HOA & financial
HOA
- Has HOA: Yes
- HOA fee: $200 annually
- Services included: Maintenance Grounds
Other
Other facts
- Road surface type: Paved
Price history
| Date | Event | Price |
|---|---|---|
| 3/19/2025 | Sold | $534,900-0.9%$194/sqft |
Source: | ||
| 12/23/2024 | Pending sale | $539,900$195/sqft |
Source: | ||
| 10/17/2024 | Listed for sale | $539,900$195/sqft |
Source: | ||
Public tax history
Tax history is unavailable.
Neighborhood: 27504
Nearby schools
GreatSchools rating
- 8/10Mcgee's Crossroads ElementaryGrades: PK-5Distance: 2.6 mi
- 9/10McGee's Crossroads Middle SchoolGrades: 6-8Distance: 2.5 mi
- 4/10West Johnston HighGrades: 9-12Distance: 0.4 mi
Schools provided by the listing agent
- Elementary: Johnston - McGees Crossroads
- Middle: Johnston - McGees Crossroads
- High: Johnston - W Johnston
Source: Doorify MLS. This data may not be complete. We recommend contacting the local school district to confirm school assignments for this home.
Get a cash offer in 3 minutes
Find out how much your home could sell for in as little as 3 minutes with a no-obligation cash offer.
Estimated market value$531,500
Get a cash offer in 3 minutes
Find out how much your home could sell for in as little as 3 minutes with a no-obligation cash offer.
Estimated market value
$531,500
