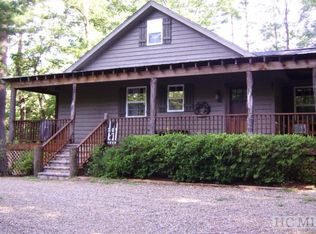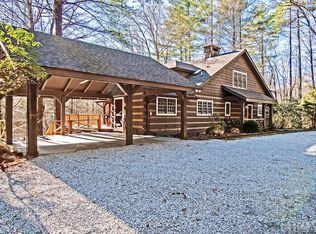"Horse Cove is a magical Highlands neighborhood located 3 miles/7 mins from the hustle & bustle of Main St. but has maintained a charm that can only be found in a genuine mountain neighborhood that has been developed over decades rather than on a developer's drafting table".Serenity and tranquility await in this well-maintained home surrounded by a rhododendron forest visible from a large deck beckoning you to sit and relax and take in the ridge line mountain view. Located in one of the prettiest areas of Highlands surrounded by horse farms, farmhouses, and a rock-face mountain-Horse Cove has little traffic and only sounds of birds chirping in the day and katydids as night falls. Walk into this lovely home with a great room with vaulted ceilings, hardwood floors and a large wood-burning stone fireplace that is open to the dining room and kitchen. An addition created a huge "bunk room" that could sleep 8 easily and a separate entry door and private bath ...this would make this home a great rental! A lovely screened porch complete with TV allows you to enjoy games while enjoying cool mountain air. The master bedroom is spacious and opens onto the porch. Upstairs is an office/den area and a guest room and bath. The garage area is heated and allows for lots of storage space. The home is encapsulated and is meticulously maintained! There is gated access to the homes in this lovely area. Just a short drive to downtown Highlands with award-winning restaurants, great shopping, playhouses, concerts, waterfalls, mountain views, and hiking galore! After all a change of scenery is always good and we have the best!
This property is off market, which means it's not currently listed for sale or rent on Zillow. This may be different from what's available on other websites or public sources.

