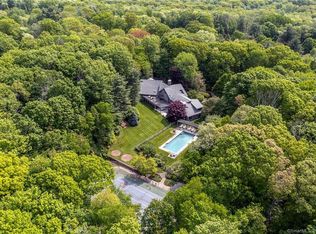Welcome to the country! Bring your creative ideas and open mind and transform this 1930 Colonial into your dream country home. This home sits beautifully on 9 quiet acres with an in-ground propane-heated pool, play area and garden area. Detached office/home-schooling building is perfect for a home business or modify it to be a pool house. It has a full bath and two levels with gas heat and AC via a split unit. Main house has central AC and oil heat. Just a short way from the home, the road changes to dirt. This a perfect location for walking, running, bike riding and more. Miles and miles of trails are close too. Close proximity to Litchfield Green, wineries, restaurants, shopping, skiing, golf, hiking and more. Private and prep schools are also very close. 100 miles to Manhattan. It's time to call Litchfield home. Schedule your private showing today.
This property is off market, which means it's not currently listed for sale or rent on Zillow. This may be different from what's available on other websites or public sources.
