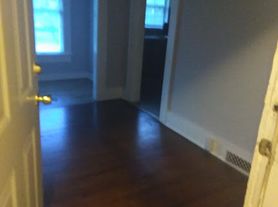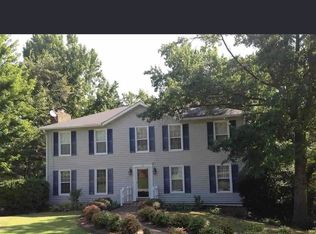Peaceful and centrally-located home, two blocks for UM Lambuth and close to downtown and the hospital. All the charm of an older home with updated features! 3 bed, 2.5 bath home with all the charm of midtown with original hardwood floors and built-ins. Beautiful entryway with lots of light coming in throughout the house in all direction. Enjoy the custom built-in firepit and patio in the fenced-in backyard. Extras include large laundry room/pantry and oversized master bedroom. NEW Kitchen Cabinets, bathrooms, electrical and plumbing, New water heater and roof!
At least 1 year lease.
Renter pays all utilities
House for rent
Accepts Zillow applications
$2,200/mo
265 Campbell St, Jackson, TN 38301
3beds
1,703sqft
Price may not include required fees and charges.
Single family residence
Available Thu Jan 1 2026
Dogs OK
Central air, wall unit
In unit laundry
Off street parking
Forced air, wall furnace
What's special
Custom built-in firepitOriginal hardwood floorsNew kitchen cabinetsOversized master bedroom
- 72 days |
- -- |
- -- |
Zillow last checked: 9 hours ago
Listing updated: December 01, 2025 at 02:22pm
Travel times
Facts & features
Interior
Bedrooms & bathrooms
- Bedrooms: 3
- Bathrooms: 3
- Full bathrooms: 2
- 1/2 bathrooms: 1
Heating
- Forced Air, Wall Furnace
Cooling
- Central Air, Wall Unit
Appliances
- Included: Dishwasher, Dryer, Microwave, Oven, Refrigerator, Washer
- Laundry: In Unit
Features
- Flooring: Carpet, Hardwood
- Furnished: Yes
Interior area
- Total interior livable area: 1,703 sqft
Property
Parking
- Parking features: Off Street
- Details: Contact manager
Features
- Exterior features: Heating system: Forced Air, Heating system: Wall, No Utilities included in rent
Details
- Parcel number: 078HG02500000
Construction
Type & style
- Home type: SingleFamily
- Property subtype: Single Family Residence
Community & HOA
Location
- Region: Jackson
Financial & listing details
- Lease term: 1 Year
Price history
| Date | Event | Price |
|---|---|---|
| 12/1/2025 | Price change | $2,200-4.3%$1/sqft |
Source: Zillow Rentals | ||
| 9/25/2025 | Listed for rent | $2,300$1/sqft |
Source: Zillow Rentals | ||
| 6/30/2025 | Sold | $252,000-4.9%$148/sqft |
Source: | ||
| 6/14/2025 | Pending sale | $265,000$156/sqft |
Source: | ||
| 4/23/2025 | Listed for sale | $265,000+0.6%$156/sqft |
Source: | ||

