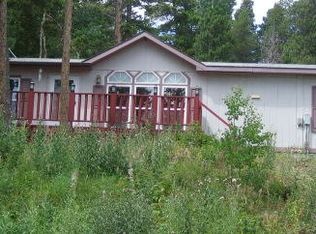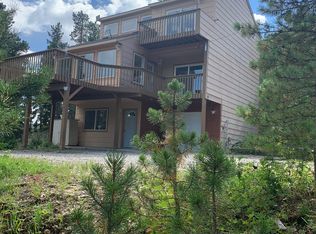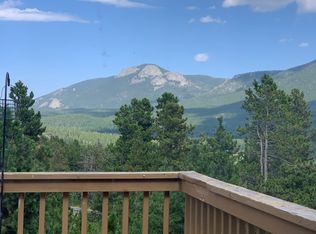LIVE THE MOUNTAIN LIFESTYLE! Welcome to this immaculately renovated, spacious, and modern long-term rental property located in one of the most beautiful areas of Colorado. This stunning home features 3 bedrooms, including a primary bedroom that comfortably fits a California King bed and includes a luxurious ensuite bathroom. With 2 open living rooms, a sleek modern kitchen, and 3 spa-like bathrooms, this home offers the perfect blend of style, comfort, and convenience. Note: Home is currently fully furnished, however owner is open to removing furnishings. For those working remotely, the property is equipped with high-speed Great Plains Fiber Internet, ensuring a reliable and fast connection for all your professional needs. Additionally, you'll find a dedicated workout room to stay active and a rec room for relaxation and entertainment. The property also includes a 2-car garage for your convenience. Situated just minutes from world-class hiking, biking, and snow sports, this home offers quick access to Eldora Ski Resort, Golden Gate Canyon, Nederland, and Black Hawk/Central City. Plus, it's only 30 minutes from Golden, providing the best of both tranquility and accessibility. Please note, this property is smoke-free and does not allow cats. Experience the ultimate Colorado lifestyle with this incredible long-term rental!
This property is off market, which means it's not currently listed for sale or rent on Zillow. This may be different from what's available on other websites or public sources.



