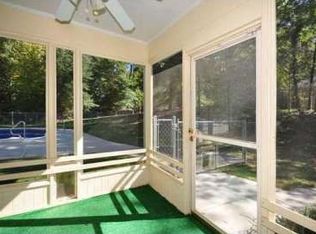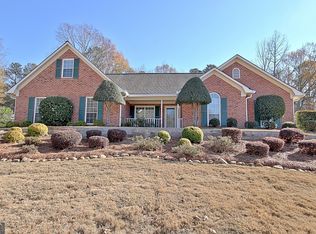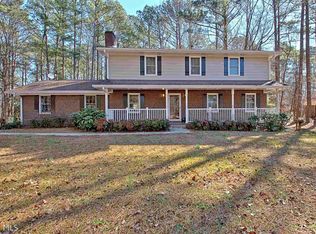Closed
$437,000
265 Burch Rd, Fayetteville, GA 30215
3beds
1,883sqft
Single Family Residence
Built in 1992
0.59 Acres Lot
$458,900 Zestimate®
$232/sqft
$2,157 Estimated rent
Home value
$458,900
$413,000 - $514,000
$2,157/mo
Zestimate® history
Loading...
Owner options
Explore your selling options
What's special
Welcome home! This stunning one-story ranch-style home, spanning 1881 square feet, is a perfect blend of modern comfort and worry-free living. Nestled on a spacious .59-acre lot, this property offers ample space for outdoor activities and a place to come home and relax. Numerous recent improvements have been completed, ensuring it is in impeccable condition: In 2019, the seller replaced the siding with Hardi Plank, installed new fascia, soffit, trim, and gutters on the entire house, replaced all flooring with engineered wood, and replaced the HVAC system with a new Trane unit. A new roof was put on in 2020, both bathrooms were fully remodeled, the chimney shroud and pan were replaced, and a carport pad and firepit pad were poured. In 2021, Emerald Zoysia sod was installed in the front and back yards, the carport was built, patio roof added, storage shed built, new water heater installed and all windows throughout the house were replaced. The kitchen underwent a full remodel in 2022 and in 2023, all the plumbing was replaced, including cutoff valves, faucets, pressure regulator, and PEX pipes installed. The family room, dining room, and primary bedroom boast vaulted ceilings, creating an open and airy ambiance. The heart of this home is the beautifully designed kitchen, featuring a gas range, a central island with leathered granite countertops, stainless steel appliances, and 36" tall cabinets adorned with crown molding. The cozy breakfast area is perfect for enjoying your morning coffee while overlooking the lush backyard adorned with perennials and flowering trees. The primary bedroom is a true sanctuary, highlighted by a charming barn door leading to a luxurious ensuite bathroom. Here, you'll find dual 42" tall vanities, a soaking tub, a fully tiled shower with a stone floor, and an expansive custom walk-in closet that will accommodate all your storage needs. The two additional bedrooms are generously sized and share a thoughtfully remodeled hall bathroom, complete with a modern tall vanity with granite countertops, a shower/tub combo, and two convenient linen closets. Outdoor living is a delight with the covered east-facing back patio, featuring a stained wood ceiling, accessible from the kitchen. The meticulously landscaped yard is low maintenance and the storage shed in the backyard provides additional space for lawn tools and outdoor equipment. For your convenience, the home includes a two-car attached side-entry garage accessible from the kitchen and the single carport on the opposite side of the driveway, ensuring plenty of parking space for family and guests. The Willows does not have a HOA and is located close to schools, shopping, restaurants, Trilith Studios and Piedmont Fayette Hospital. Don't miss the opportuinity to make this beautiful property your forever home!
Zillow last checked: 8 hours ago
Listing updated: August 05, 2024 at 04:41pm
Listed by:
Laurie Glavosek 678-763-3955,
Keller Williams Realty Atl. Partners
Bought with:
Andrea Epps, 178358
AREA
Source: GAMLS,MLS#: 10322560
Facts & features
Interior
Bedrooms & bathrooms
- Bedrooms: 3
- Bathrooms: 2
- Full bathrooms: 2
- Main level bathrooms: 2
- Main level bedrooms: 3
Dining room
- Features: Separate Room
Kitchen
- Features: Breakfast Area, Kitchen Island, Pantry, Solid Surface Counters
Heating
- Central, Forced Air, Natural Gas
Cooling
- Ceiling Fan(s), Central Air, Electric
Appliances
- Included: Dishwasher, Dryer, Gas Water Heater, Microwave, Oven/Range (Combo), Refrigerator, Stainless Steel Appliance(s), Washer
- Laundry: In Hall
Features
- Double Vanity, Master On Main Level, Separate Shower, Soaking Tub, Tile Bath, Vaulted Ceiling(s), Walk-In Closet(s)
- Flooring: Hardwood, Tile
- Windows: Window Treatments
- Basement: None
- Attic: Pull Down Stairs
- Number of fireplaces: 1
- Fireplace features: Factory Built, Family Room, Gas Log
Interior area
- Total structure area: 1,883
- Total interior livable area: 1,883 sqft
- Finished area above ground: 1,883
- Finished area below ground: 0
Property
Parking
- Parking features: Carport, Garage, Garage Door Opener, Kitchen Level, Side/Rear Entrance, Storage
- Has garage: Yes
- Has carport: Yes
Accessibility
- Accessibility features: Accessible Entrance
Features
- Levels: One
- Stories: 1
- Patio & porch: Patio, Porch
Lot
- Size: 0.59 Acres
- Features: Private
Details
- Additional structures: Shed(s)
- Parcel number: 052214009
Construction
Type & style
- Home type: SingleFamily
- Architectural style: Ranch
- Property subtype: Single Family Residence
Materials
- Concrete
- Foundation: Slab
- Roof: Composition
Condition
- Resale
- New construction: No
- Year built: 1992
Utilities & green energy
- Sewer: Public Sewer
- Water: Public
- Utilities for property: Sewer Connected, Underground Utilities
Green energy
- Water conservation: Low-Flow Fixtures
Community & neighborhood
Security
- Security features: Carbon Monoxide Detector(s), Smoke Detector(s)
Community
- Community features: None, Near Shopping
Location
- Region: Fayetteville
- Subdivision: The Willows
Other
Other facts
- Listing agreement: Exclusive Right To Sell
Price history
| Date | Event | Price |
|---|---|---|
| 8/5/2024 | Sold | $437,000-0.5%$232/sqft |
Source: | ||
| 6/22/2024 | Pending sale | $439,000$233/sqft |
Source: | ||
| 6/20/2024 | Listed for sale | $439,000+125.1%$233/sqft |
Source: | ||
| 8/18/2017 | Sold | $195,000-2.5%$104/sqft |
Source: Public Record Report a problem | ||
| 7/19/2017 | Pending sale | $199,900$106/sqft |
Source: BHHS Georgia Properties-Fayetteville #8222508 Report a problem | ||
Public tax history
| Year | Property taxes | Tax assessment |
|---|---|---|
| 2024 | $2,749 +24.3% | $103,720 +4.1% |
| 2023 | $2,211 -16% | $99,640 +4.3% |
| 2022 | $2,634 +6.4% | $95,520 +15.4% |
Find assessor info on the county website
Neighborhood: 30215
Nearby schools
GreatSchools rating
- 6/10Cleveland Elementary SchoolGrades: PK-5Distance: 1.5 mi
- 8/10Bennett's Mill Middle SchoolGrades: 6-8Distance: 1.4 mi
- 6/10Fayette County High SchoolGrades: 9-12Distance: 1.6 mi
Schools provided by the listing agent
- Elementary: Cleveland
- Middle: Bennetts Mill
- High: Fayette County
Source: GAMLS. This data may not be complete. We recommend contacting the local school district to confirm school assignments for this home.
Get a cash offer in 3 minutes
Find out how much your home could sell for in as little as 3 minutes with a no-obligation cash offer.
Estimated market value
$458,900
Get a cash offer in 3 minutes
Find out how much your home could sell for in as little as 3 minutes with a no-obligation cash offer.
Estimated market value
$458,900


