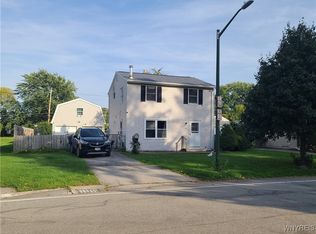Closed
$185,000
265 Buckeye Rd, Amherst, NY 14226
3beds
1,182sqft
Single Family Residence
Built in 1942
9,922.97 Square Feet Lot
$233,400 Zestimate®
$157/sqft
$2,205 Estimated rent
Home value
$233,400
$217,000 - $252,000
$2,205/mo
Zestimate® history
Loading...
Owner options
Explore your selling options
What's special
Location, Location, Location! Adorable Cape Cod home in popular and affordable Amherst neighborhood features 3 bedrooms, 1.5 baths with additional family room. SO MANY UPDATES! On the outside... aluminum siding, updated windows, concrete driveway, 1.5 car garage, concrete patio, fully fenced yard, well maintained lawn and landscaping. On the inside...Brand new carpeting and fresh paint throughout, new HEIL furnace and HWT 2023, updated full and half bath. Attractive eat in kitchen opens up to front living room. The rear family room will WOW you! All new carpet, recessed lighting and cast iron wood stove flanked by rustic barn wood paneling. First floor bedroom boasts wall of built ins and hardwood floors. Second floor holds 2 more bright bedrooms w/ more built ins, new carpeting and clean crawl space storage. Large garage holds full rear wall workshop bench w/drawers and shelving. No rear neighbors...just nature! Nothing to do here but MOVE IN! Conveniently located to shopping, University of Buffalo and NYS thruway. Showings begin on Tuesday January 2 at 10AM. Offers, if any, are due by 1 PM Tuesday Jan 9th and will be reviewed on Jan 9th.
Zillow last checked: 8 hours ago
Listing updated: March 07, 2024 at 06:13am
Listed by:
Sandra M Golonka 716-601-4973,
Howard Hanna WNY Inc.
Bought with:
Cortney Battaglia, 10401307416
MJ Peterson Real Estate Inc.
Source: NYSAMLSs,MLS#: B1514684 Originating MLS: Buffalo
Originating MLS: Buffalo
Facts & features
Interior
Bedrooms & bathrooms
- Bedrooms: 3
- Bathrooms: 2
- Full bathrooms: 1
- 1/2 bathrooms: 1
- Main level bathrooms: 2
- Main level bedrooms: 1
Bedroom 1
- Level: First
- Dimensions: 11.00 x 11.00
Bedroom 1
- Level: First
- Dimensions: 11.00 x 11.00
Bedroom 2
- Level: Second
- Dimensions: 11.00 x 10.00
Bedroom 2
- Level: Second
- Dimensions: 11.00 x 10.00
Bedroom 3
- Level: Second
- Dimensions: 11.00 x 8.00
Bedroom 3
- Level: Second
- Dimensions: 11.00 x 8.00
Family room
- Level: First
- Dimensions: 22.00 x 11.00
Family room
- Level: First
- Dimensions: 22.00 x 11.00
Kitchen
- Level: First
- Dimensions: 12.00 x 8.00
Kitchen
- Level: First
- Dimensions: 12.00 x 8.00
Laundry
- Level: First
- Dimensions: 5.00 x 8.00
Laundry
- Level: First
- Dimensions: 5.00 x 8.00
Living room
- Level: First
- Dimensions: 16.00 x 10.00
Living room
- Level: First
- Dimensions: 16.00 x 10.00
Other
- Level: First
- Dimensions: 8.00 x 5.00
Other
- Level: First
- Dimensions: 8.00 x 5.00
Heating
- Gas, Forced Air
Appliances
- Included: Dryer, Electric Water Heater, Gas Oven, Gas Range, Refrigerator, Washer
- Laundry: Main Level
Features
- Eat-in Kitchen, Separate/Formal Living Room, Natural Woodwork, Bedroom on Main Level
- Flooring: Carpet, Hardwood, Varies, Vinyl
- Basement: Crawl Space,Sump Pump
- Number of fireplaces: 1
Interior area
- Total structure area: 1,182
- Total interior livable area: 1,182 sqft
Property
Parking
- Total spaces: 1.5
- Parking features: Detached, Garage
- Garage spaces: 1.5
Features
- Patio & porch: Patio
- Exterior features: Awning(s), Concrete Driveway, Fully Fenced, Patio
- Fencing: Full
Lot
- Size: 9,922 sqft
- Dimensions: 55 x 180
- Features: Near Public Transit, Rectangular, Rectangular Lot, Residential Lot
Details
- Parcel number: 1422890671200002046000
- Special conditions: Standard
Construction
Type & style
- Home type: SingleFamily
- Architectural style: Cape Cod
- Property subtype: Single Family Residence
Materials
- Aluminum Siding, Steel Siding, Vinyl Siding
- Foundation: Poured
- Roof: Asphalt
Condition
- Resale
- Year built: 1942
Utilities & green energy
- Electric: Circuit Breakers
- Sewer: Connected
- Water: Connected, Public
- Utilities for property: Cable Available, Sewer Connected, Water Connected
Community & neighborhood
Location
- Region: Amherst
Other
Other facts
- Listing terms: Cash,Conventional,FHA,VA Loan
Price history
| Date | Event | Price |
|---|---|---|
| 3/6/2024 | Sold | $185,000$157/sqft |
Source: | ||
| 1/10/2024 | Pending sale | $185,000$157/sqft |
Source: | ||
| 12/30/2023 | Listed for sale | $185,000+309%$157/sqft |
Source: | ||
| 9/9/2003 | Sold | $45,235+8947%$38/sqft |
Source: Public Record Report a problem | ||
| 6/5/2003 | Sold | $500 |
Source: Public Record Report a problem | ||
Public tax history
| Year | Property taxes | Tax assessment |
|---|---|---|
| 2024 | -- | $183,000 +90.6% |
| 2023 | -- | $96,000 |
| 2022 | -- | $96,000 |
Find assessor info on the county website
Neighborhood: Eggertsville
Nearby schools
GreatSchools rating
- 6/10Maplemere Elementary SchoolGrades: K-5Distance: 1.2 mi
- 5/10Sweet Home Middle SchoolGrades: 6-8Distance: 1 mi
- 6/10Sweet Home Senior High SchoolGrades: 9-12Distance: 2.2 mi
Schools provided by the listing agent
- District: Sweet Home
Source: NYSAMLSs. This data may not be complete. We recommend contacting the local school district to confirm school assignments for this home.
