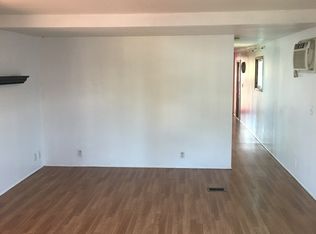Come see this completely updated 4 bed 2 bath manufactured home in Adams. Sitting on a quarter acre lot with views of the Blues! New paint inside and out, new carpeting and tough laminate floors. Room for a shop or barn. Don't miss this one.
This property is off market, which means it's not currently listed for sale or rent on Zillow. This may be different from what's available on other websites or public sources.
