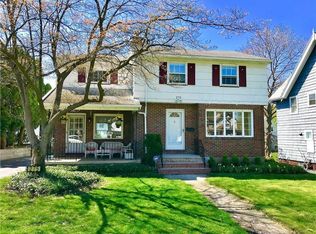Closed
$295,000
265 Beresford Rd, Rochester, NY 14610
3beds
2,038sqft
Single Family Residence
Built in 1950
9,600.62 Square Feet Lot
$316,400 Zestimate®
$145/sqft
$2,730 Estimated rent
Home value
$316,400
$294,000 - $342,000
$2,730/mo
Zestimate® history
Loading...
Owner options
Explore your selling options
What's special
Classic center-entrance 3 Brdm 2.5 Bath colonial with a welcoming front porch, nestled in the highly sought-after Browncroft neighborhood! The spacious layout of the 1st floor is ideal for entertaining all your guests. As you enter you will find a front sitting room that could be used as an office/TV room, a large Living Rm w/a woodburning fireplace, newer wood bay windows, & a place for your dining rm table, & a powder rm. The kitchen is a cook's delight with a built-in gas cooktop, microwave, double wall ovens, plenty of counter space & cabinets & a dinette area. The light-filled Family rm has a vaulted ceiling w/ceiling fan, built-in cabinets & shelves, a gas stove w/french doors that go out to the deck. There is also a patio on the side & plenty of lawn space for summertime fun. The 2nd floor: Primary bdrm suite w/updated bathroom has dual shower heads, a jacuzzi tub & a bidet. Other updates: roof, Hi-Eff furnace & Central A/C, Water heater, windows. Tax records list the Sq.Ft. of the home as 1,620 SF & the Family rm adds 418 SF for a total of 2,038 SF. The Ring doorbell is active & will remain.
Zillow last checked: 8 hours ago
Listing updated: November 23, 2024 at 08:08am
Listed by:
Michael A. O'Connor 585-415-2176,
Empire Realty Group,
Cindy S. Moriarty 585-314-7213,
Empire Realty Group
Bought with:
Jamie Seibold, 10401269022
Howard Hanna
Source: NYSAMLSs,MLS#: R1566185 Originating MLS: Rochester
Originating MLS: Rochester
Facts & features
Interior
Bedrooms & bathrooms
- Bedrooms: 3
- Bathrooms: 3
- Full bathrooms: 2
- 1/2 bathrooms: 1
- Main level bathrooms: 1
Heating
- Gas, Forced Air
Cooling
- Central Air
Appliances
- Included: Built-In Range, Built-In Oven, Double Oven, Dishwasher, Gas Cooktop, Disposal, Gas Water Heater, Microwave
- Laundry: In Basement
Features
- Ceiling Fan(s), Cathedral Ceiling(s), Entrance Foyer, Eat-in Kitchen, Separate/Formal Living Room, Jetted Tub, Living/Dining Room, Other, Pull Down Attic Stairs, See Remarks, Window Treatments, Programmable Thermostat
- Flooring: Carpet, Hardwood, Tile, Varies
- Windows: Drapes, Thermal Windows
- Basement: Full
- Attic: Pull Down Stairs
- Number of fireplaces: 2
Interior area
- Total structure area: 2,038
- Total interior livable area: 2,038 sqft
Property
Parking
- Total spaces: 2
- Parking features: Attached, Electricity, Garage, Garage Door Opener
- Attached garage spaces: 2
Features
- Levels: Two
- Stories: 2
- Patio & porch: Deck, Open, Patio, Porch
- Exterior features: Blacktop Driveway, Deck, Fence, Patio
- Fencing: Partial
Lot
- Size: 9,600 sqft
- Dimensions: 60 x 160
- Features: Near Public Transit, Rectangular, Rectangular Lot, Residential Lot
Details
- Additional structures: Shed(s), Storage
- Parcel number: 26140012242000010170000000
- Special conditions: Standard
Construction
Type & style
- Home type: SingleFamily
- Architectural style: Colonial,Two Story
- Property subtype: Single Family Residence
Materials
- Brick, Vinyl Siding, Copper Plumbing
- Foundation: Block
- Roof: Asphalt,Pitched,Shingle
Condition
- Resale
- Year built: 1950
Utilities & green energy
- Electric: Circuit Breakers
- Sewer: Connected
- Water: Connected, Public
- Utilities for property: Cable Available, High Speed Internet Available, Sewer Connected, Water Connected
Green energy
- Energy efficient items: Windows
Community & neighborhood
Location
- Region: Rochester
- Subdivision: Browncroft
Other
Other facts
- Listing terms: Cash,Conventional,FHA,VA Loan
Price history
| Date | Event | Price |
|---|---|---|
| 11/22/2024 | Sold | $295,000$145/sqft |
Source: | ||
| 10/12/2024 | Pending sale | $295,000$145/sqft |
Source: | ||
| 10/6/2024 | Price change | $295,000-4.8%$145/sqft |
Source: | ||
| 9/20/2024 | Listed for sale | $310,000+287.5%$152/sqft |
Source: | ||
| 10/20/2005 | Sold | $80,000$39/sqft |
Source: Public Record Report a problem | ||
Public tax history
| Year | Property taxes | Tax assessment |
|---|---|---|
| 2024 | -- | $291,600 +58.7% |
| 2023 | -- | $183,800 |
| 2022 | -- | $183,800 |
Find assessor info on the county website
Neighborhood: Browncroft
Nearby schools
GreatSchools rating
- 4/10School 46 Charles CarrollGrades: PK-6Distance: 0.4 mi
- 3/10East Lower SchoolGrades: 6-8Distance: 0.9 mi
- 2/10East High SchoolGrades: 9-12Distance: 0.9 mi
Schools provided by the listing agent
- District: Rochester
Source: NYSAMLSs. This data may not be complete. We recommend contacting the local school district to confirm school assignments for this home.
