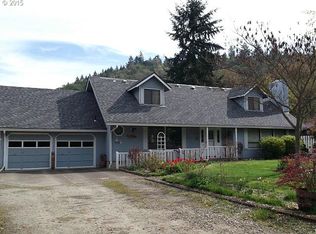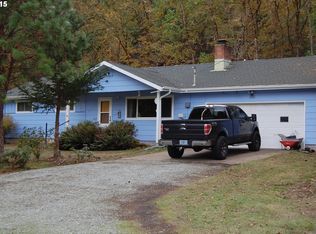Sold
$420,000
265 Arrow Way, Myrtle Creek, OR 97457
3beds
2,370sqft
Residential, Single Family Residence
Built in 1987
0.57 Acres Lot
$-- Zestimate®
$177/sqft
$2,502 Estimated rent
Home value
Not available
Estimated sales range
Not available
$2,502/mo
Zestimate® history
Loading...
Owner options
Explore your selling options
What's special
This beautifully maintained, custom-built, one-owner home offers privacy, space, and stunning views. The spacious living room features vaulted ceilings, a cozy wood stove with a rock hearth, and bay windows that bring in natural light. The large kitchen boasts real wood cabinets, tile flooring, a kitchen island, a cooktop stove, a wall oven, a dishwasher, and a charming bay window. The dining room opens to the outdoors through French doors, leading to a back deck with breathtaking tree and mountain views. The primary suite is a true retreat, featuring a soaker tub, a step-in shower with dual heads, and a double closet. The home includes three bedrooms plus an office, a main-floor laundry room with storage, and a mudroom with an attached bath. The oversized two-car garage has two separate doors, and there’s additional RV parking. Outside, enjoy the convenience of a small storage shed and the beauty of cedar wood siding. Don’t miss this private and peaceful property!
Zillow last checked: 8 hours ago
Listing updated: April 17, 2025 at 07:56am
Listed by:
Mary Gilbert 541-371-5500,
Keller Williams Southern Oregon-Umpqua Valley,
Deidre Jovin 510-712-0870,
Keller Williams Southern Oregon-Umpqua Valley
Bought with:
Lacey Williams, 201210851
Trueblood Real Estate
Source: RMLS (OR),MLS#: 189645508
Facts & features
Interior
Bedrooms & bathrooms
- Bedrooms: 3
- Bathrooms: 2
- Full bathrooms: 2
- Main level bathrooms: 1
Primary bedroom
- Features: Double Closet, Ensuite, Soaking Tub, Walkin Shower, Wallto Wall Carpet
- Level: Upper
Bedroom 2
- Features: Double Closet, Wallto Wall Carpet
- Level: Upper
Bedroom 3
- Features: Walkin Closet, Wallto Wall Carpet
- Level: Upper
Dining room
- Features: French Doors, Tile Floor
- Level: Main
Kitchen
- Features: Bay Window, Dishwasher, Disposal, Island, Builtin Oven, Plumbed For Ice Maker, Tile Floor
- Level: Main
Living room
- Features: Bay Window, Beamed Ceilings, Sliding Doors, Closet, Vaulted Ceiling, Wallto Wall Carpet, Wood Stove
- Level: Main
Office
- Level: Upper
- Area: 80
- Dimensions: 8 x 10
Heating
- Forced Air, Wood Stove
Cooling
- Central Air
Appliances
- Included: Built In Oven, Dishwasher, Disposal, Plumbed For Ice Maker, Electric Water Heater
- Laundry: Laundry Room
Features
- Ceiling Fan(s), High Speed Internet, Soaking Tub, Vaulted Ceiling(s), Bathroom, Double Closet, Walk-In Closet(s), Kitchen Island, Beamed Ceilings, Closet, Walkin Shower, Tile
- Flooring: Tile, Wall to Wall Carpet
- Doors: French Doors, Sliding Doors
- Windows: Aluminum Frames, Double Pane Windows, Bay Window(s)
- Basement: Crawl Space
- Number of fireplaces: 1
- Fireplace features: Wood Burning, Wood Burning Stove
Interior area
- Total structure area: 2,370
- Total interior livable area: 2,370 sqft
Property
Parking
- Total spaces: 2
- Parking features: Driveway, RV Access/Parking, Attached
- Attached garage spaces: 2
- Has uncovered spaces: Yes
Accessibility
- Accessibility features: Garage On Main, Accessibility
Features
- Levels: Two
- Stories: 2
- Patio & porch: Deck
- Exterior features: Yard
- Has view: Yes
- View description: Creek/Stream, Trees/Woods
- Has water view: Yes
- Water view: Creek/Stream
Lot
- Size: 0.57 Acres
- Features: Level, Private, Sloped, Trees, Sprinkler, SqFt 20000 to Acres1
Details
- Additional structures: Outbuilding
- Parcel number: R33566
- Zoning: R1
Construction
Type & style
- Home type: SingleFamily
- Architectural style: Custom Style
- Property subtype: Residential, Single Family Residence
Materials
- Cedar
- Foundation: Concrete Perimeter
- Roof: Composition
Condition
- Resale
- New construction: No
- Year built: 1987
Utilities & green energy
- Gas: Gas
- Sewer: Public Sewer
- Water: Public
Community & neighborhood
Security
- Security features: None
Location
- Region: Myrtle Creek
Other
Other facts
- Listing terms: Cash,Conventional
- Road surface type: Paved
Price history
| Date | Event | Price |
|---|---|---|
| 4/17/2025 | Sold | $420,000+2.4%$177/sqft |
Source: | ||
| 3/8/2025 | Pending sale | $410,000$173/sqft |
Source: | ||
| 2/27/2025 | Listed for sale | $410,000$173/sqft |
Source: | ||
Public tax history
| Year | Property taxes | Tax assessment |
|---|---|---|
| 2023 | -- | -- |
| 2022 | -- | -- |
| 2021 | -- | -- |
Find assessor info on the county website
Neighborhood: 97457
Nearby schools
GreatSchools rating
- 6/10Tri City Elementary SchoolGrades: PK-5Distance: 0.7 mi
- 1/10Coffenberry Middle SchoolGrades: 6-8Distance: 3.4 mi
- 2/10South Umpqua High SchoolGrades: 9-12Distance: 0.7 mi
Schools provided by the listing agent
- Elementary: Tri City
- Middle: Coffenberry
- High: South Umpqua
Source: RMLS (OR). This data may not be complete. We recommend contacting the local school district to confirm school assignments for this home.

Get pre-qualified for a loan
At Zillow Home Loans, we can pre-qualify you in as little as 5 minutes with no impact to your credit score.An equal housing lender. NMLS #10287.

