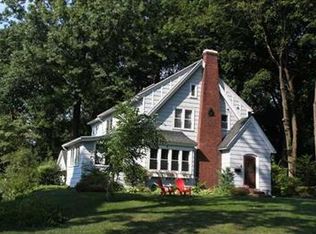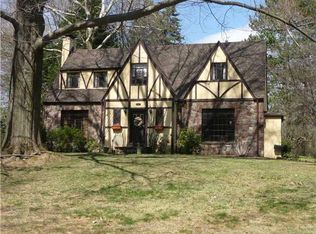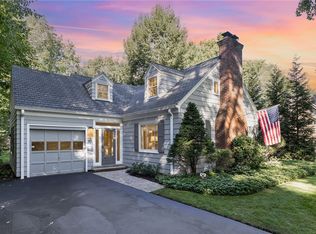LOCATION LOCATION LOCATION!! SITUATED JUST OUTSIDE of the VILLAGE of PITTSFORD, ADJACENT to COUNTRY CLUBS, ST JOHN FISHER COLLEGE, and EAST AVE. THIS 1940 HAROLD REITZ BUILT COLONIAL offers BEAUTIFULLY REFINISHED HARDWOODS, 3 GENEROUS SIZED BEDROOMS, and 1.5 BATHROOMS. ENJOY the FIREPLACE with BUILT IN BOOKSHELVES, SUMMER EVENINGS on the 3 SEASON PORCH, and a PARTIALLY FINISHED BASEMENT that OFFERS TONS of POTENTIAL!. ENTER THROUGH the ATTACHED 2 CAR SIDE LOAD GARAGE. HALF BATH located just off LIVING ROOM and HALLWAY. UPDATES INCLUDE UPSTAIRS MAIN BATH, NEW AC in 2017, NEW KITCHEN FLOORING. DONT MISS OUT on THIS CHARMING HOME!
This property is off market, which means it's not currently listed for sale or rent on Zillow. This may be different from what's available on other websites or public sources.


