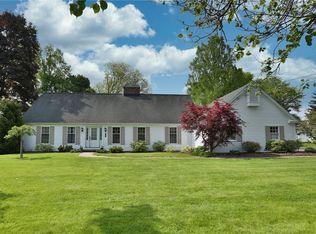Classic refinement. This beautiful brick front center entrance home in desirable Allens Creek neighborhood is exquisitely appointed. A warm and welcoming living rm with wood burning fireplace and marble surround. The formal dining room opens to the expansive eat-in kitchen with a gracefully curved granite breakfast bar, stone back splash, stainless appliances, walk in pantry. The kitchen and family room integration accesses the rear deck & patio overlooking a lushly landscaped and private rear yard. This unique home boasts 2 primary bedroom suites. The 1st floor bedroom suite is discreetly tucked away and makes a perfect in-law or in-home office with direct access to the rear of the property. The 2nd floor offers 2 additional bedrms, full bath and 2nd private owners suite with elegant bath and spacious walk in closet. If that is not enough, the completely renovated lower level with an additional 500 sq ft is an extension of the main living area, a perfect place to gather for movie night! The fresh and bright laundry has loads of storage.
This property is off market, which means it's not currently listed for sale or rent on Zillow. This may be different from what's available on other websites or public sources.
