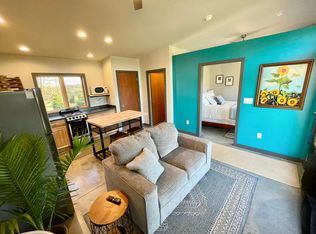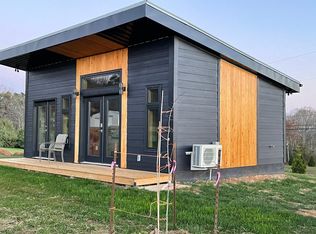Closed
$2,200,000
265 Alexander Rd, Alexander, NC 28701
3beds
3,254sqft
Single Family Residence
Built in 2014
18.78 Acres Lot
$-- Zestimate®
$676/sqft
$1,309 Estimated rent
Home value
Not available
Estimated sales range
Not available
$1,309/mo
Zestimate® history
Loading...
Owner options
Explore your selling options
What's special
Your piece of paradise begins with this stunning, custom, energy-efficient contemporary home overlooking pastoral nature with views to Mt. Pisgah. The home marries earth & sky with its heat-gaining foundation perched on a south-facing knoll to the expansive windows & sky views. Solar panels collect usable energy while the floor captures & releases the heat. The one-level home features a split bedroom plan centered by a great room that flows to the outside in two directions. The windows to the south overlook an extensive patio & koi pond with waterfalls & dramatic landscaping. To the North is a screened porch linked to a lush shade garden. The primary suite sits to the west past a private office & laundry/mudroom. The East wing features another bedroom ensuite, 3rd bedroom, meditation room & pet room linked to an outdoor fenced area. The acreage features a natural pond, meditation circle, two out-buildings, extensive landscaping, growing gardens & orchard. Ask us for a list of features.
Zillow last checked: 8 hours ago
Listing updated: December 27, 2024 at 05:32am
Listing Provided by:
Kelly Erin-Spinney hello@modernasheville.com,
Keller Williams Professionals,
Troy Winterrowd,
Keller Williams Professionals
Bought with:
Michaela Schmidlin
COMPASS
Source: Canopy MLS as distributed by MLS GRID,MLS#: 4180184
Facts & features
Interior
Bedrooms & bathrooms
- Bedrooms: 3
- Bathrooms: 3
- Full bathrooms: 3
- Main level bedrooms: 3
Great room
- Level: Main
- Area: 576.9 Square Feet
- Dimensions: 22' 11" X 25' 2"
Heating
- Heat Pump, Passive Solar, Wood Stove
Cooling
- Attic Fan, Heat Pump
Appliances
- Included: Dishwasher, Disposal, Double Oven, Dryer, Dual Flush Toilets, Electric Water Heater, Induction Cooktop, Microwave, Refrigerator with Ice Maker, Wall Oven, Washer/Dryer, Wine Refrigerator
- Laundry: Mud Room, Main Level, Sink
Features
- Breakfast Bar, Built-in Features, Hot Tub, Kitchen Island, Open Floorplan, Sauna, Storage, Walk-In Closet(s)
- Flooring: Concrete, Tile
- Doors: Insulated Door(s)
- Windows: Insulated Windows, Window Treatments
- Has basement: No
- Attic: Walk-In
- Fireplace features: Great Room, Wood Burning Stove
Interior area
- Total structure area: 3,254
- Total interior livable area: 3,254 sqft
- Finished area above ground: 3,254
- Finished area below ground: 0
Property
Parking
- Total spaces: 2
- Parking features: Circular Driveway, Attached Garage, Garage Door Opener, Garage Faces Rear, Garage on Main Level
- Attached garage spaces: 2
- Has uncovered spaces: Yes
Features
- Levels: One
- Stories: 1
- Patio & porch: Covered, Front Porch, Patio, Porch, Rear Porch, Screened
- Exterior features: Fire Pit, Sauna
- Has spa: Yes
- Spa features: Heated, Interior Hot Tub
- Fencing: Back Yard,Chain Link,Fenced
- Has view: Yes
- View description: Long Range, Mountain(s), Year Round
- Waterfront features: Pond
Lot
- Size: 18.78 Acres
- Features: Cleared, Orchard(s), Green Area, Hilly, Pasture, Pond(s), Private, Rolling Slope, Sloped, Wooded, Views, Waterfall - Artificial
Details
- Additional structures: Outbuilding, Shed(s)
- Parcel number: 971276688400000
- Zoning: OU
- Special conditions: Standard
Construction
Type & style
- Home type: SingleFamily
- Architectural style: Contemporary,Modern
- Property subtype: Single Family Residence
Materials
- Synthetic Stucco
- Foundation: Slab
- Roof: Metal,Rubber
Condition
- New construction: No
- Year built: 2014
Details
- Builder name: Blue Ridge Energy Systems
Utilities & green energy
- Sewer: Septic Installed
- Water: Well
Green energy
- Energy generation: Solar
- Water conservation: Dual Flush Toilets
Community & neighborhood
Security
- Security features: Smoke Detector(s)
Location
- Region: Alexander
- Subdivision: none
Other
Other facts
- Listing terms: Cash,Conventional
- Road surface type: Concrete, Gravel, Paved
Price history
| Date | Event | Price |
|---|---|---|
| 12/23/2024 | Sold | $2,200,000-13.7%$676/sqft |
Source: | ||
| 10/12/2024 | Listed for sale | $2,550,000+844.4%$784/sqft |
Source: | ||
| 5/6/2013 | Sold | $270,000-14.3%$83/sqft |
Source: | ||
| 2/14/2013 | Price change | $315,000-4.5%$97/sqft |
Source: G/M Property Group #526551 Report a problem | ||
| 9/26/2012 | Listed for sale | $330,000$101/sqft |
Source: G/M Property Group #526551 Report a problem | ||
Public tax history
| Year | Property taxes | Tax assessment |
|---|---|---|
| 2016 | $4,882 | $656,200 |
| 2015 | $4,882 | $656,200 |
Find assessor info on the county website
Neighborhood: 28701
Nearby schools
GreatSchools rating
- 8/10North Buncombe ElementaryGrades: PK-4Distance: 5.7 mi
- 10/10North Buncombe MiddleGrades: 7-8Distance: 5.2 mi
- 6/10North Buncombe HighGrades: PK,9-12Distance: 5.9 mi
Schools provided by the listing agent
- Elementary: North Buncombe
- Middle: North Windy Ridge
- High: North Buncombe
Source: Canopy MLS as distributed by MLS GRID. This data may not be complete. We recommend contacting the local school district to confirm school assignments for this home.

