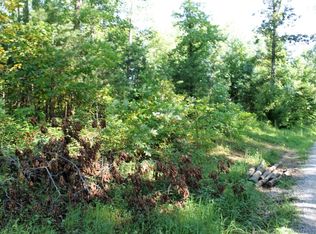Sold for $299,900
$299,900
265 Addi Ln, Oneida, TN 37841
3beds
1,732sqft
Single Family Residence
Built in 2000
10,497.5 Square Feet Lot
$301,400 Zestimate®
$173/sqft
$1,719 Estimated rent
Home value
$301,400
Estimated sales range
Not available
$1,719/mo
Zestimate® history
Loading...
Owner options
Explore your selling options
What's special
Beautiful 1,700+sq. ft. 3 bedroom 2 bath home that sets on a peaceful 0.57-acre lot with a 3-car garage! Featuring an open floor plan, cozy fireplace, granite countertops, stainless-steel appliances, and plenty of natural light. The spacious primary suite offers comfort and privacy, while two additional bedrooms provide room for family or guests. Enjoy your own backyard oasis with a patio and above-ground pool—perfect for relaxing or entertaining. This home blends comfort, style, and functionality, making it the ideal place to call home. Don't miss the opportunity to own this beautiful property in Oneida! Buyer to verify all information and measurements in order to make an informed offer.
Zillow last checked: 8 hours ago
Listing updated: October 20, 2025 at 12:13pm
Listed by:
Todd Stephens,
Crye-Leike Brown Executive Realty
Bought with:
Other Other Non Realtor, 999999
Other Non Member Office
Source: UCMLS,MLS#: 238976
Facts & features
Interior
Bedrooms & bathrooms
- Bedrooms: 3
- Bathrooms: 2
- Full bathrooms: 2
Heating
- Central
Cooling
- Central Air
Appliances
- Included: Dishwasher, Refrigerator, Microwave, Washer, Dryer, Gas Water Heater
- Laundry: Main Level
Features
- Walk-In Closet(s)
- Windows: Double Pane Windows
- Basement: Crawl Space
- Has fireplace: Yes
- Fireplace features: Gas Log
Interior area
- Total structure area: 1,732
- Total interior livable area: 1,732 sqft
Property
Parking
- Total spaces: 3
- Parking features: Attached, Garage
- Has attached garage: Yes
- Covered spaces: 3
Accessibility
- Accessibility features: Handicap Access
Features
- Patio & porch: Porch, Covered, Deck
- Pool features: Above Ground
Lot
- Size: 10,497 sqft
- Dimensions: 186.15 x 119.24 x 185.64 IRR
- Features: Cul-De-Sac
Details
- Parcel number: 060 012.04
Construction
Type & style
- Home type: SingleFamily
- Property subtype: Single Family Residence
Materials
- Vinyl Siding, Block
- Roof: Shingle
Condition
- Year built: 2000
Utilities & green energy
- Electric: Circuit Breakers
- Gas: Natural Gas
- Sewer: Septic Tank
- Water: Public
Community & neighborhood
Location
- Region: Oneida
- Subdivision: None
Price history
| Date | Event | Price |
|---|---|---|
| 10/20/2025 | Sold | $299,900$173/sqft |
Source: | ||
| 9/19/2025 | Contingent | $299,900$173/sqft |
Source: | ||
| 9/8/2025 | Pending sale | $299,900$173/sqft |
Source: | ||
| 8/28/2025 | Listed for sale | $299,900-5.4%$173/sqft |
Source: | ||
| 8/25/2025 | Listing removed | $317,000$183/sqft |
Source: | ||
Public tax history
| Year | Property taxes | Tax assessment |
|---|---|---|
| 2024 | $820 | $51,250 |
| 2023 | $820 +14% | $51,250 +75.5% |
| 2022 | $719 | $29,200 |
Find assessor info on the county website
Neighborhood: 37841
Nearby schools
GreatSchools rating
- 5/10Burchfield Elementary SchoolGrades: PK-8Distance: 4.4 mi
- 3/10Scott High SchoolGrades: 9-12Distance: 7.1 mi
Get pre-qualified for a loan
At Zillow Home Loans, we can pre-qualify you in as little as 5 minutes with no impact to your credit score.An equal housing lender. NMLS #10287.
