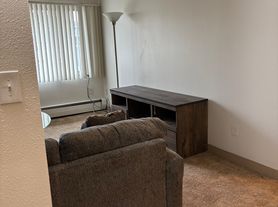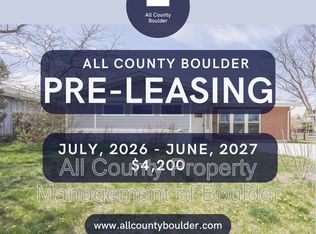Beautiful, award-winning, designer home available for rent immediately! Every square foot has custom-built, gorgeous features. In addition, it's a solar, net-zero energy home, which means you save the hundreds of dollars in the monthly utility bills you'd typically face in comparable rentals. If you're price comparing, factor that this house will save you at least $2,000-$3,000 per year, in utility bills alone.
We seek quiet, non-smoking, very responsible tenants who will take good care of this custom home. If you can move in sometime Nov. or Dec. 2025, please inquire! (We are not pre-leasing for next fall, so please no inquiries for Aug. 2026 CU semester.)
Huge second floor deck provides breathtaking views of the Flatirons and foothills. Giant fenced backyard with 3 handy sheds for bikes, outdoor gear, tools, and workshops.
Gorgeous, top-of-the-line custom granite countertops. Hand carved knotty pine wood trim for baseboards, door trim and window trim. One-of-a-kind knotty pine kitchen cabinets. Beautiful, custom tile work throughout house combines with the stunning wood floors. Several rooms have brand new, premium plush carpets.
Home includes a beautiful, full custom kitchen, and a separate wet bar on the other floor which includes an under-the-counter refrigerator, small dishwasher, and bar sink.
High-efficiency, stackable washer/dryer. Outdoor barbecue grill included on site.
Huge walk-in master closet with four closet rods. Unique built-in nooks and crannies and interesting features throughout house. Numerous storage closets, plus a reading nook with built-in folding bench seat with abundant storage space underneath it.
House features a spacious, one-of-a-kind, totally soundproof "flex room," which can serve as a home theater entertainment room, a music rehearsal space, a workout / exercise room, or a fifth bedroom, particularly for light sleepers!
Preserve your vehicle's value by using the covered, off-street parking in the two-car carport which protects your vehicle from snow and damaging ultraviolet sun rays.
Nice landscaping including a lush lawn, cherry trees, peach tree, and rose bushes. Several raised bed planter boxes stand at the ready, if you like growing your own organic vegetables!
Roof-mounted solar electric panels virtually eliminate electric bills. Roof-mounted solar hot water panels provide free, ultra hot water for showering, cooking, and the super comfy radiant floor heating. Enjoy going barefoot on warm floors all winter! And there's also passive solar space heating by virtue of generous south-facing windows.
High efficiency double pane windows and high-R-value, top of the line cellular shades for all the windows. Extremely well-insulated home stays warm all winter and cool all summer. Large, high-efficiency, exterior-mounted evaporative cooler blows delightfully cool air into the home all summer.
Located in convenient South Boulder, close to Federal labs such as NIST and NCAR, as well as parks, bicycle / pedestrian paths, and mass transit. Experience luxury living, while minimizing your carbon footprint to virtually zero.
Seeking quiet, non-smoking, responsible and conscientious renters who will take good care of this high-value, custom home. No pets, please. One year lease, with option to renew.
One year lease, with option to renew after a year. Seeking quiet, responsible, conscientious tenants who will take good care of this custom-built craftsman home. Non-smokers only. No pets.
House for rent
Accepts Zillow applications
$4,195/mo
265 31st St, Boulder, CO 80305
4beds
2,300sqft
Price may not include required fees and charges.
Single family residence
Available now
No pets
Window unit
In unit laundry
Attached garage parking
Heat pump
What's special
Giant fenced backyardFull custom kitchenHuge walk-in master closetCovered off-street parkingNice landscapingCustom tile workCustom granite countertops
- 57 days |
- -- |
- -- |
Travel times
Facts & features
Interior
Bedrooms & bathrooms
- Bedrooms: 4
- Bathrooms: 2
- Full bathrooms: 2
Heating
- Heat Pump
Cooling
- Window Unit
Appliances
- Included: Dishwasher, Dryer, Freezer, Microwave, Oven, Refrigerator, Washer
- Laundry: In Unit
Features
- Flooring: Carpet, Hardwood, Tile
Interior area
- Total interior livable area: 2,300 sqft
Video & virtual tour
Property
Parking
- Parking features: Attached, Off Street
- Has attached garage: Yes
- Details: Contact manager
Features
- Exterior features: Bicycle storage, Garden
Details
- Parcel number: 157705210027
Construction
Type & style
- Home type: SingleFamily
- Property subtype: Single Family Residence
Community & HOA
Location
- Region: Boulder
Financial & listing details
- Lease term: 1 Year
Price history
| Date | Event | Price |
|---|---|---|
| 9/24/2025 | Price change | $4,195-2.3%$2/sqft |
Source: Zillow Rentals | ||
| 9/16/2025 | Price change | $4,295-2.3%$2/sqft |
Source: Zillow Rentals | ||
| 9/12/2025 | Price change | $4,395-2.2%$2/sqft |
Source: Zillow Rentals | ||
| 9/7/2025 | Price change | $4,495-2.3%$2/sqft |
Source: Zillow Rentals | ||
| 9/3/2025 | Listed for rent | $4,600-6.1%$2/sqft |
Source: Zillow Rentals | ||

