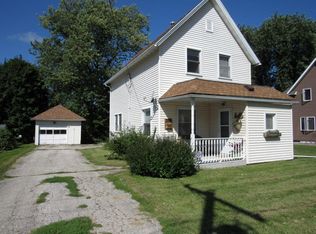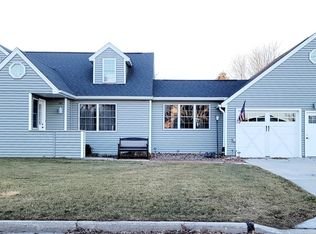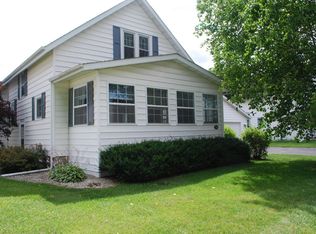Super location next to park and golf course, this 2 story home offers nice updates from windows, siding, shingles to a huge master above the newer garage. The kitchen has granite counters & tons of storage. The home features high ceilings on the main, hardwood floors, and the bedrooms have custom built ins. Enjoy the back yard from the deck & patio! Garage is insulated plus floor drain and water. Room Name Lvl L W Room Remarks Kitchen Main tile floor, granite counters, built in Dining Room Main hardwood flooring-formal Dining Room Main open with living area, door to deck Living Room Main hardwood floors tall ceiling Laundry Room Main off garage entry Foyer Main Bath Main full bath,tile flooring Master Bedroom 2nd Floor Huge, closet & storage! Bedroom 2 2nd Floor closet,built ins, newer carpet Bedroom 3 2nd Floor closet,built ins, newer carpet Bedroom 4 2nd Floor deep closet, carpet Bath 2nd Floor New full bath, tile floor Laundry Room Main off garage entry
This property is off market, which means it's not currently listed for sale or rent on Zillow. This may be different from what's available on other websites or public sources.



