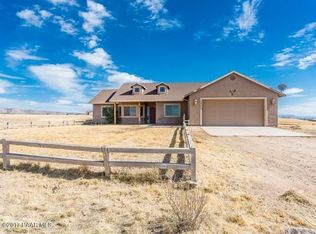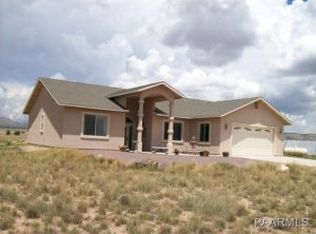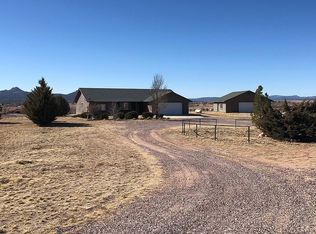This gorgeous updated 2006 home sits on a huge 4 acre lot. Featuring stunning panoramic views, a strong producing private well, a large detached 2 car garage, phenomenal kitchen/dining/living areas for entertaining several guests, an accommodating 4 bedroom split floor plan, and plenty of space to call your own. If you are looking for quiet, peaceful, yet modern living style property that is a short drive to the towns fantastic amenities. Then this home is an absolute must see!!
This property is off market, which means it's not currently listed for sale or rent on Zillow. This may be different from what's available on other websites or public sources.


