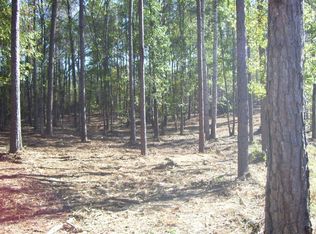The Pruett is a sprawling one level plan that allows for easy livability. The open concept kitchen and great room make this space ideal for gatherings. A large center island and dining space allow for ample seating and with a view of the great room where a wood burning fireplace with brick surround and cedar mantle serves as the focal point. Off of the indoor living area is a spacious covered rear porch that allows for additional space to entertain. Privately situated, the master suite features double vanities, soaking tub, tiled walk-in shower and a spacious closet that ties into the laundry. Bedrooms 2 and 3, also located on the main level, share a hall bath. An office space, powder room, and mudroom complete the main level.
This property is off market, which means it's not currently listed for sale or rent on Zillow. This may be different from what's available on other websites or public sources.

