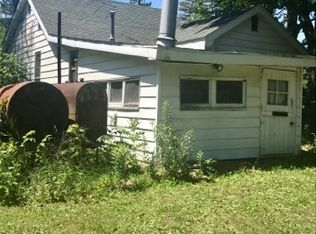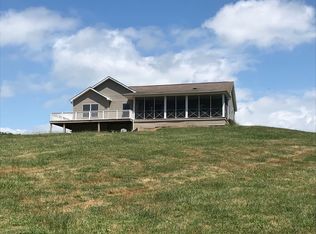Closed
$385,000
2649 S Homer Lake Rd, Homer, IL 61849
3beds
2,522sqft
Single Family Residence
Built in 2006
5.5 Acres Lot
$415,000 Zestimate®
$153/sqft
$2,731 Estimated rent
Home value
$415,000
Estimated sales range
Not available
$2,731/mo
Zestimate® history
Loading...
Owner options
Explore your selling options
What's special
Situated on 5.5 acres of land that backs up to the Salt Fork River, sits this cabin style home with over 2200 sq ft. Planked Vaulted ceilings abound as you enter that flows into the New gourmet Kitchen with spacious design, a plethora of cabinets and counterspace. Enter the Family room with wood burning stove with Glass doors that over look the upper Deck and Land. The Primary suite, on the first floor features tons of windows, Hardwood floors, separate sinks, a Soaking Tub and Shower. Upstairs you will find a planked room for an exceptional office, sleeping room or study! In the Walk Out basement level you will find all planked walls, a ton of recreation space, a Full bath, the Full Laundry and doors that lead to the amazing 5.5 acres plus a Hot Tub!! This home has it all with location, condition and space! See it today!!
Zillow last checked: 8 hours ago
Listing updated: September 17, 2024 at 05:20am
Listing courtesy of:
Eric Porter 217-369-7773,
The Real Estate Group,Inc
Bought with:
Jeffrey Finke
Coldwell Banker R.E. Group
Source: MRED as distributed by MLS GRID,MLS#: 12075584
Facts & features
Interior
Bedrooms & bathrooms
- Bedrooms: 3
- Bathrooms: 3
- Full bathrooms: 2
- 1/2 bathrooms: 1
Primary bedroom
- Features: Flooring (Hardwood), Bathroom (Full)
- Level: Main
- Area: 252 Square Feet
- Dimensions: 18X14
Bedroom 2
- Level: Lower
- Area: 156 Square Feet
- Dimensions: 13X12
Bedroom 3
- Features: Flooring (Carpet)
- Level: Lower
- Area: 132 Square Feet
- Dimensions: 12X11
Dining room
- Features: Flooring (Hardwood)
- Level: Main
- Area: 140 Square Feet
- Dimensions: 14X10
Kitchen
- Features: Flooring (Hardwood)
- Level: Main
- Area: 196 Square Feet
- Dimensions: 14X14
Living room
- Features: Flooring (Hardwood)
- Level: Main
- Area: 255 Square Feet
- Dimensions: 17X15
Recreation room
- Features: Flooring (Carpet)
- Level: Lower
- Area: 540 Square Feet
- Dimensions: 27X20
Storage
- Level: Lower
- Area: 133 Square Feet
- Dimensions: 19X7
Heating
- Geothermal
Cooling
- Central Air
Appliances
- Included: Range, Dishwasher, Refrigerator
- Laundry: In Unit
Features
- Cathedral Ceiling(s)
- Basement: None
Interior area
- Total structure area: 2,788
- Total interior livable area: 2,522 sqft
- Finished area below ground: 0
Property
Parking
- Total spaces: 3
- Parking features: Gravel, Garage Door Opener, On Site, Garage Owned, Detached, Garage
- Garage spaces: 3
- Has uncovered spaces: Yes
Accessibility
- Accessibility features: No Disability Access
Features
- Stories: 2
- Has spa: Yes
- Spa features: Outdoor Hot Tub
- Waterfront features: River Front
Lot
- Size: 5.50 Acres
- Features: Nature Preserve Adjacent
Details
- Additional structures: Outbuilding, Utility Building(s)
- Parcel number: 262432100026
- Special conditions: None
Construction
Type & style
- Home type: SingleFamily
- Property subtype: Single Family Residence
Materials
- Aluminum Siding
- Foundation: Concrete Perimeter
- Roof: Asphalt
Condition
- New construction: No
- Year built: 2006
Utilities & green energy
- Sewer: Septic Tank
- Water: Well
Community & neighborhood
Location
- Region: Homer
Other
Other facts
- Listing terms: Conventional
- Ownership: Fee Simple
Price history
| Date | Event | Price |
|---|---|---|
| 7/11/2024 | Sold | $385,000$153/sqft |
Source: | ||
| 6/13/2024 | Contingent | $385,000$153/sqft |
Source: | ||
| 6/10/2024 | Listed for sale | $385,000+37%$153/sqft |
Source: | ||
| 11/1/2013 | Sold | $281,000+8.5%$111/sqft |
Source: Public Record Report a problem | ||
| 11/2/2011 | Sold | $259,000+243%$103/sqft |
Source: Public Record Report a problem | ||
Public tax history
| Year | Property taxes | Tax assessment |
|---|---|---|
| 2024 | $6,583 +5.8% | $100,420 +6.2% |
| 2023 | $6,224 +10% | $94,560 +9.4% |
| 2022 | $5,657 +6.3% | $86,440 +7.6% |
Find assessor info on the county website
Neighborhood: 61849
Nearby schools
GreatSchools rating
- 6/10Heritage Elementary School -HomerGrades: PK-8Distance: 1.7 mi
- 3/10Heritage High SchoolGrades: 9-12Distance: 10.7 mi
Schools provided by the listing agent
- Elementary: Heritage Elementary School
- Middle: Heritage Junior High School
- High: Heritage High School
- District: 8
Source: MRED as distributed by MLS GRID. This data may not be complete. We recommend contacting the local school district to confirm school assignments for this home.

Get pre-qualified for a loan
At Zillow Home Loans, we can pre-qualify you in as little as 5 minutes with no impact to your credit score.An equal housing lender. NMLS #10287.

