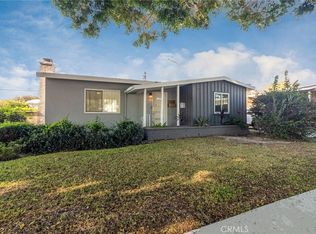Sold for $1,061,000 on 01/30/25
Listing Provided by:
Zak Kuczynski DRE #01966508 zak@riverareg.com,
GE Dean and Associates
Bought with: New West Real Estate
$1,061,000
2649 Radnor Ave, Long Beach, CA 90815
3beds
1,887sqft
Single Family Residence
Built in 1954
6,504 Square Feet Lot
$1,038,700 Zestimate®
$562/sqft
$4,703 Estimated rent
Home value
$1,038,700
$945,000 - $1.14M
$4,703/mo
Zestimate® history
Loading...
Owner options
Explore your selling options
What's special
Welcome home to this charming mid-century gem in the coveted Los Altos neighborhood of Long Beach! Combining the best of both floorplan worlds - open-concept & formal - a sprawling living room greets entrants to the home, replete with recessed lighting, storage, and a built-in workstation. Adjacent is a breakfast bar and pass-through to the kitchen, featuring vintage cabinetry upgraded with quartz counters and stainless appliances. Past a separate in-home laundry room, a sizable formal dining area leads into a cozy family room at the rear of the home, featuring a masonry fireplace with new gas log set, and sliding door leading to the backyard. The south wing hosts all three bedrooms and both bathrooms for the home, including the primary ensuite with in-room bath. Beautifully preserved built-ins and details of the home are complimented by modern system upgrades, including the new, high-efficiency HVAC heat pump system and upgraded 200A electrical panel & wiring. Located in a prime Long Beach school district, and close to all East LB has to offer, this is one that can't be missed!
Zillow last checked: 8 hours ago
Listing updated: January 31, 2025 at 07:07pm
Listing Provided by:
Zak Kuczynski DRE #01966508 zak@riverareg.com,
GE Dean and Associates
Bought with:
Dean Adame, DRE #00830448
New West Real Estate
Source: CRMLS,MLS#: PW24250980 Originating MLS: California Regional MLS
Originating MLS: California Regional MLS
Facts & features
Interior
Bedrooms & bathrooms
- Bedrooms: 3
- Bathrooms: 2
- Full bathrooms: 1
- 3/4 bathrooms: 1
- Main level bathrooms: 2
- Main level bedrooms: 3
Heating
- Forced Air, Heat Pump
Cooling
- Central Air, Heat Pump
Appliances
- Included: Dishwasher, Disposal, Gas Range, Range Hood, Water Heater
- Laundry: Laundry Room
Features
- Ceiling Fan(s), Quartz Counters, Recessed Lighting, All Bedrooms Down, Main Level Primary
- Flooring: Laminate, Wood
- Doors: Sliding Doors
- Windows: Casement Window(s)
- Has fireplace: Yes
- Fireplace features: Family Room, Gas
- Common walls with other units/homes: No Common Walls
Interior area
- Total interior livable area: 1,887 sqft
Property
Parking
- Total spaces: 4
- Parking features: Driveway, Garage
- Garage spaces: 2
- Uncovered spaces: 2
Accessibility
- Accessibility features: None
Features
- Levels: One
- Stories: 1
- Entry location: Front
- Patio & porch: Concrete, Covered
- Pool features: None
- Spa features: None
- Fencing: Block,Wood
- Has view: Yes
- View description: None
Lot
- Size: 6,504 sqft
- Dimensions: 6504
- Features: Rectangular Lot, Sprinkler System
Details
- Parcel number: 7227018007
- Zoning: LBR1N
- Special conditions: Standard
Construction
Type & style
- Home type: SingleFamily
- Architectural style: Traditional
- Property subtype: Single Family Residence
Materials
- Stucco, Wood Siding
- Foundation: Raised
- Roof: Tar/Gravel
Condition
- New construction: No
- Year built: 1954
Utilities & green energy
- Sewer: Private Sewer
- Water: Public
Community & neighborhood
Security
- Security features: Carbon Monoxide Detector(s), Smoke Detector(s)
Community
- Community features: Curbs, Street Lights, Suburban, Sidewalks
Location
- Region: Long Beach
- Subdivision: Los Altos/North Of Fwy (Lnf)
Other
Other facts
- Listing terms: Submit
- Road surface type: Paved
Price history
| Date | Event | Price |
|---|---|---|
| 1/30/2025 | Sold | $1,061,000+3.5%$562/sqft |
Source: | ||
| 1/4/2025 | Pending sale | $1,025,000$543/sqft |
Source: | ||
| 12/18/2024 | Listed for sale | $1,025,000+31.4%$543/sqft |
Source: | ||
| 5/6/2021 | Listing removed | -- |
Source: | ||
| 1/22/2021 | Sold | $780,000+4.1%$413/sqft |
Source: | ||
Public tax history
| Year | Property taxes | Tax assessment |
|---|---|---|
| 2025 | $13,820 +29.6% | $844,294 +2% |
| 2024 | $10,661 +1.7% | $827,741 +2% |
| 2023 | $10,484 +6.6% | $811,511 +2% |
Find assessor info on the county website
Neighborhood: The Plaza
Nearby schools
GreatSchools rating
- 9/10Prisk Elementary SchoolGrades: K-5Distance: 0.3 mi
- 8/10Stanford Middle SchoolGrades: 6-8Distance: 0.4 mi
- 8/10Millikan High SchoolGrades: 9-12Distance: 0.6 mi
Schools provided by the listing agent
- Elementary: Prisk
- Middle: Stanford
- High: Milikan
Source: CRMLS. This data may not be complete. We recommend contacting the local school district to confirm school assignments for this home.
Get a cash offer in 3 minutes
Find out how much your home could sell for in as little as 3 minutes with a no-obligation cash offer.
Estimated market value
$1,038,700
Get a cash offer in 3 minutes
Find out how much your home could sell for in as little as 3 minutes with a no-obligation cash offer.
Estimated market value
$1,038,700
