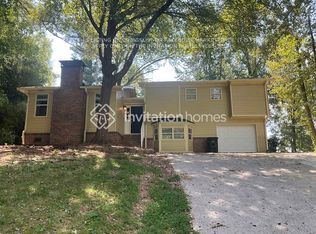Closed
$329,500
2649 Mohawk Trl, Acworth, GA 30102
4beds
2,342sqft
Single Family Residence, Residential
Built in 1978
0.49 Acres Lot
$388,900 Zestimate®
$141/sqft
$2,258 Estimated rent
Home value
$388,900
$369,000 - $408,000
$2,258/mo
Zestimate® history
Loading...
Owner options
Explore your selling options
What's special
Great, 4 bedroom, 2 ½ bath home with finished basement, rocking chair front porch, on large wooded lot. Roomy separate living room. Large Family room with masonry fireplace with gas starter. Big eat-in Kitchen with lots of counter space and cabinets for plenty of storage. Refrigerator included. Big Breakfast room with lots of natural light. Large Master suite with double closets. Roomy Master bath with linen closet. Whole house fan cools house nicely (and saves $ on cooling bill) during Spring and Fall. All secondary bedrooms are larger than you’d expect. Finished basement with bonus room for “man cave”, office, exercise room, etc.. Huge 4th bedroom in basement for teen or In-Law suite with ½ bath. Large Laundry room in basement. Over sized, two tier back deck, great for entertaining, has enclosed hot-tub (see photos). Double wide driveway, with extra parking space on side, makes parking much easier. Garage has shop/workspace and extra storage. Home convenient to Hwy 92, I-575, and I-75 for commute options. Great schools, shopping, and restaurants nearby. Non-smoker, no pets. Come and see! CAUTION: FRONT HANDRAIL IS LOOSE. SELLER HAS CALLED CONTRACTOR TO REPAIR HANDRAIL ASAP.
Zillow last checked: 8 hours ago
Listing updated: August 15, 2023 at 10:55pm
Listing Provided by:
JOE SELLERS,
Atlanta Communities
Bought with:
Juan Visbal, 264873
Georgia Total Realty
Source: FMLS GA,MLS#: 7232877
Facts & features
Interior
Bedrooms & bathrooms
- Bedrooms: 4
- Bathrooms: 3
- Full bathrooms: 2
- 1/2 bathrooms: 1
Primary bedroom
- Features: Other
- Level: Other
Bedroom
- Features: Other
Primary bathroom
- Features: Tub/Shower Combo
Dining room
- Features: None
Kitchen
- Features: Breakfast Room, Cabinets Stain, Eat-in Kitchen, Laminate Counters, View to Family Room
Heating
- Central, Forced Air, Natural Gas
Cooling
- Ceiling Fan(s), Central Air, Whole House Fan
Appliances
- Included: Dishwasher, Dryer, Electric Cooktop, Electric Oven, Gas Water Heater, Microwave, Refrigerator, Washer
- Laundry: In Basement, Laundry Room
Features
- Entrance Foyer
- Flooring: Carpet, Laminate, Vinyl
- Windows: None
- Basement: Daylight,Finished,Finished Bath,Full
- Number of fireplaces: 1
- Fireplace features: Family Room, Gas Starter, Masonry
- Common walls with other units/homes: No Common Walls
Interior area
- Total structure area: 2,342
- Total interior livable area: 2,342 sqft
- Finished area above ground: 1,590
- Finished area below ground: 752
Property
Parking
- Total spaces: 1
- Parking features: Garage, Garage Door Opener, Parking Pad
- Garage spaces: 1
- Has uncovered spaces: Yes
Accessibility
- Accessibility features: None
Features
- Levels: Multi/Split
- Patio & porch: Deck, Front Porch
- Exterior features: Private Yard, Rain Gutters, Rear Stairs, No Dock
- Pool features: None
- Spa features: None
- Fencing: Back Yard
- Has view: Yes
- View description: Trees/Woods
- Waterfront features: None
- Body of water: Allatoona
Lot
- Size: 0.49 Acres
- Features: Back Yard, Level, Private, Wooded
Details
- Additional structures: None
- Parcel number: 21N12B 088
- Other equipment: None
- Horse amenities: None
Construction
Type & style
- Home type: SingleFamily
- Architectural style: Traditional
- Property subtype: Single Family Residence, Residential
Materials
- Brick Veneer, Wood Siding
- Foundation: Block
- Roof: Composition
Condition
- Resale
- New construction: No
- Year built: 1978
Utilities & green energy
- Electric: 110 Volts
- Sewer: Septic Tank
- Water: Public
- Utilities for property: Cable Available, Electricity Available, Natural Gas Available, Phone Available, Water Available
Green energy
- Energy efficient items: None
- Energy generation: None
Community & neighborhood
Security
- Security features: None
Community
- Community features: None
Location
- Region: Acworth
- Subdivision: Woodlands
HOA & financial
HOA
- Has HOA: No
Other
Other facts
- Road surface type: Asphalt, Paved
Price history
| Date | Event | Price |
|---|---|---|
| 8/11/2023 | Sold | $329,500+9.8%$141/sqft |
Source: | ||
| 7/1/2023 | Pending sale | $300,000$128/sqft |
Source: | ||
| 6/24/2023 | Listed for sale | $300,000$128/sqft |
Source: | ||
| 6/22/2023 | Pending sale | $300,000$128/sqft |
Source: | ||
| 6/16/2023 | Listed for sale | $300,000+164.3%$128/sqft |
Source: | ||
Public tax history
| Year | Property taxes | Tax assessment |
|---|---|---|
| 2024 | $3,023 +340.8% | $131,772 +4.8% |
| 2023 | $686 +9.6% | $125,692 +16.7% |
| 2022 | $626 -0.6% | $107,732 +14.1% |
Find assessor info on the county website
Neighborhood: 30102
Nearby schools
GreatSchools rating
- 5/10Clark Creek Elementary SchoolGrades: PK-5Distance: 1.9 mi
- 7/10E.T. Booth Middle SchoolGrades: 6-8Distance: 3.7 mi
- 8/10Etowah High SchoolGrades: 9-12Distance: 3.6 mi
Schools provided by the listing agent
- Elementary: Clark Creek
- Middle: E.T. Booth
- High: Etowah
Source: FMLS GA. This data may not be complete. We recommend contacting the local school district to confirm school assignments for this home.
Get a cash offer in 3 minutes
Find out how much your home could sell for in as little as 3 minutes with a no-obligation cash offer.
Estimated market value
$388,900
Get a cash offer in 3 minutes
Find out how much your home could sell for in as little as 3 minutes with a no-obligation cash offer.
Estimated market value
$388,900
