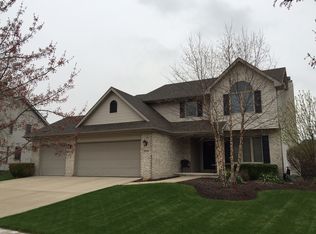MAJOR REMODEL TO A SOLID HOME! JUST BRING YOUR TOOTHBRUSH! NEW KITCHEN, FURNACE, WATER HEATER, BATHROOM, FLOORING THROUGHOUT, APPLIANCES, INTERIOR & EXTERIOR PAINT, GARAGE DOOR AND OPENER, GUTTERS, DECK, LIVING ROOM WINDOWS, AND SUMP PUMP! This place has seen a major overhaul! Ranch home with finished family room area in basement and a 2 car garage! The kitchen features Whirlpool Stainless Steel appliances, tiled backsplash, stained oak cabinets and a dining area. The main level also has a completely remodeled bathroom, a new bay window area, and bedrooms. The basement features a large family room area and a utility/storage room with an extra toilet and potential shower area. Shingles are newer as well! New Ethernet lines throughout the home and home is wired for cable and satellite. The location is hard to beat on a dead end road with easy access to I235, restaurants and stores. Place a call to an agent today to see this great property before its gone!
This property is off market, which means it's not currently listed for sale or rent on Zillow. This may be different from what's available on other websites or public sources.

