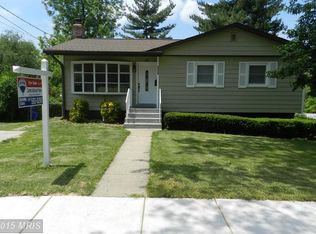Sold for $585,000
$585,000
2649 Cory Ter, Silver Spring, MD 20902
4beds
1,922sqft
Single Family Residence
Built in 1958
0.34 Acres Lot
$577,500 Zestimate®
$304/sqft
$3,550 Estimated rent
Home value
$577,500
$531,000 - $629,000
$3,550/mo
Zestimate® history
Loading...
Owner options
Explore your selling options
What's special
OPEN HOUSE CANCELED! Run, don't walk, to this spacious 4-bedroom, 2-bath Rambler with a large two-story addition sited on a .34 acre lot in sought-after Wheaton - Glenmont area of Silver Spring! This charming home features hardwood floors throughout the main level, a bright and open layout, and plenty of room to spread out. HUGE walk-out lower level includes a large rec room with new LVP flooring, full bath, laundry and tons of storage space including a large customizable space for a workshop or whatever you desire. Enjoy the fully fenced, oversized backyard—perfect for entertaining. Driveway parking adds extra convenience. A fantastic location close to Metro, parks, shopping, and commuter routes!
Zillow last checked: 8 hours ago
Listing updated: August 24, 2025 at 06:04am
Listed by:
Steve Schuck 301-580-0177,
Compass,
Listing Team: Banner Team, Co-Listing Team: Banner Team,Co-Listing Agent: Ashley Vonada 814-470-9522,
Compass
Bought with:
Merlin Rodriguez, 517774
Long & Foster Real Estate, Inc.
Source: Bright MLS,MLS#: MDMC2190134
Facts & features
Interior
Bedrooms & bathrooms
- Bedrooms: 4
- Bathrooms: 2
- Full bathrooms: 2
- Main level bathrooms: 1
- Main level bedrooms: 4
Bedroom 1
- Features: Flooring - HardWood
- Level: Main
Bedroom 2
- Features: Flooring - HardWood
- Level: Main
Bedroom 3
- Features: Flooring - HardWood
- Level: Main
Bedroom 4
- Features: Flooring - HardWood
- Level: Main
Family room
- Features: Flooring - HardWood
- Level: Main
Game room
- Features: Flooring - Laminated
- Level: Lower
Kitchen
- Features: Flooring - Laminated
- Level: Main
Living room
- Features: Flooring - HardWood
- Level: Main
Heating
- Forced Air, Natural Gas
Cooling
- Central Air, Electric
Appliances
- Included: Dishwasher, Disposal, Dryer, Microwave, Oven/Range - Gas, Refrigerator, Washer, Gas Water Heater
- Laundry: Dryer In Unit, Washer In Unit, Lower Level, In Basement
Features
- Attic, Combination Kitchen/Dining, Kitchen - Table Space, Bar, Floor Plan - Traditional, Dry Wall, Block Walls
- Flooring: Hardwood, Luxury Vinyl
- Windows: Bay/Bow
- Basement: Improved,Walk-Out Access,Workshop
- Number of fireplaces: 1
- Fireplace features: Brick, Glass Doors, Wood Burning
Interior area
- Total structure area: 2,410
- Total interior livable area: 1,922 sqft
- Finished area above ground: 1,422
- Finished area below ground: 500
Property
Parking
- Total spaces: 1
- Parking features: Concrete, Driveway
- Uncovered spaces: 1
Accessibility
- Accessibility features: None
Features
- Levels: Two
- Stories: 2
- Patio & porch: Patio
- Pool features: None
- Fencing: Chain Link,Full
- Has view: Yes
- View description: Trees/Woods
Lot
- Size: 0.34 Acres
- Features: Level, No Thru Street, Rear Yard, Private, Premium
Details
- Additional structures: Above Grade, Below Grade, Outbuilding
- Parcel number: 161301335953
- Zoning: R60
- Special conditions: Standard
Construction
Type & style
- Home type: SingleFamily
- Architectural style: Ranch/Rambler
- Property subtype: Single Family Residence
Materials
- Shingle Siding
- Foundation: Block
Condition
- Excellent
- New construction: No
- Year built: 1958
Utilities & green energy
- Sewer: Public Sewer
- Water: Public
Community & neighborhood
Security
- Security features: Security System
Location
- Region: Silver Spring
- Subdivision: Kingswell
Other
Other facts
- Listing agreement: Exclusive Agency
- Listing terms: Cash,FHA,Conventional,VA Loan
- Ownership: Fee Simple
Price history
| Date | Event | Price |
|---|---|---|
| 8/22/2025 | Sold | $585,000$304/sqft |
Source: | ||
| 7/19/2025 | Contingent | $585,000$304/sqft |
Source: | ||
| 7/10/2025 | Listed for sale | $585,000+499.1%$304/sqft |
Source: | ||
| 6/21/2023 | Listing removed | -- |
Source: Zillow Rentals Report a problem | ||
| 6/11/2023 | Listed for rent | $2,600-5.5%$1/sqft |
Source: Zillow Rentals Report a problem | ||
Public tax history
| Year | Property taxes | Tax assessment |
|---|---|---|
| 2025 | $5,767 +22.8% | $429,900 +5.4% |
| 2024 | $4,695 +5.6% | $407,867 +5.7% |
| 2023 | $4,446 +10.7% | $385,833 +6.1% |
Find assessor info on the county website
Neighborhood: 20902
Nearby schools
GreatSchools rating
- 5/10Arcola Elementary SchoolGrades: PK-5Distance: 1.1 mi
- 3/10Odessa Shannon Middle SchoolGrades: 6-8Distance: 1.4 mi
- 7/10Northwood High SchoolGrades: 9-12Distance: 2.2 mi
Schools provided by the listing agent
- Elementary: Arcola
- Middle: Odessa Shannon
- High: Northwood
- District: Montgomery County Public Schools
Source: Bright MLS. This data may not be complete. We recommend contacting the local school district to confirm school assignments for this home.
Get pre-qualified for a loan
At Zillow Home Loans, we can pre-qualify you in as little as 5 minutes with no impact to your credit score.An equal housing lender. NMLS #10287.
Sell with ease on Zillow
Get a Zillow Showcase℠ listing at no additional cost and you could sell for —faster.
$577,500
2% more+$11,550
With Zillow Showcase(estimated)$589,050
