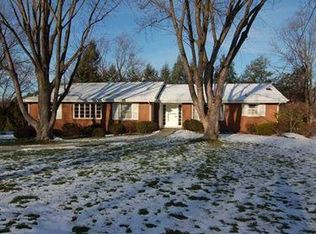Sold for $650,000 on 09/03/24
$650,000
2649 Cedarvue Dr, Pittsburgh, PA 15241
4beds
2,800sqft
Single Family Residence
Built in 1959
0.31 Acres Lot
$658,500 Zestimate®
$232/sqft
$2,897 Estimated rent
Home value
$658,500
$606,000 - $711,000
$2,897/mo
Zestimate® history
Loading...
Owner options
Explore your selling options
What's special
BEAUTIFUL raised ranch in Deerfield Manor. Home sits back from street with great curb appeal with second floor balcony. Updated kitchen with granite countertops and stainless steel appliances. Great flow with oversized living room with gas fireplace leads to dining room. The perfect entertaining home. Large level fenced private yard off of kitchen with deck perfect for gilling. Large master suite with walk in closet and bath. One bedroom sits on lower level with updated full bath around the corner. This room is perfect for in-law suite or home office. Two family rooms on lower level. One with fireplace and the second an oversized finished room measuring 25x16. Garage is a two car but could fit four vehicles tandem. Amazing space. Home has updates throughout. A pleasure to show!
Zillow last checked: 8 hours ago
Listing updated: September 03, 2024 at 11:05am
Listed by:
Nancy McKenna 412-561-7400,
HOWARD HANNA REAL ESTATE SERVICES
Bought with:
Kathleen Mathison
HOWARD HANNA REAL ESTATE SERVICES
Source: WPMLS,MLS#: 1663032 Originating MLS: West Penn Multi-List
Originating MLS: West Penn Multi-List
Facts & features
Interior
Bedrooms & bathrooms
- Bedrooms: 4
- Bathrooms: 3
- Full bathrooms: 3
Primary bedroom
- Level: Upper
- Dimensions: 15x12
Bedroom 2
- Level: Upper
- Dimensions: 14x12
Bedroom 3
- Level: Upper
- Dimensions: 11x10
Bedroom 4
- Level: Main
- Dimensions: 10x9
Dining room
- Level: Upper
- Dimensions: 12x11
Entry foyer
- Level: Main
- Dimensions: 9x9
Family room
- Level: Main
- Dimensions: 18x12
Family room
- Level: Main
- Dimensions: 25x16
Kitchen
- Level: Upper
- Dimensions: 19x13
Laundry
- Level: Main
- Dimensions: 12x9
Living room
- Level: Upper
- Dimensions: 27x14
Heating
- Gas
Cooling
- Central Air
Appliances
- Included: Some Electric Appliances, Convection Oven, Dryer, Dishwasher, Disposal, Microwave, Refrigerator, Stove, Washer
Features
- Kitchen Island
- Flooring: Ceramic Tile, Hardwood, Carpet
- Windows: Multi Pane, Screens
- Has basement: No
- Number of fireplaces: 2
- Fireplace features: Gas, Log Burning
Interior area
- Total structure area: 2,800
- Total interior livable area: 2,800 sqft
Property
Parking
- Total spaces: 4
- Parking features: Built In, Garage Door Opener
- Has attached garage: Yes
Features
- Pool features: None
Lot
- Size: 0.31 Acres
- Dimensions: 90 x 150
Details
- Parcel number: 0669F00189000000
Construction
Type & style
- Home type: SingleFamily
- Architectural style: Colonial,Raised Ranch
- Property subtype: Single Family Residence
Materials
- Brick
- Roof: Asphalt
Condition
- Resale
- Year built: 1959
Utilities & green energy
- Sewer: Public Sewer
- Water: Public
Community & neighborhood
Community
- Community features: Public Transportation
Location
- Region: Pittsburgh
- Subdivision: Deerfield Manor
Price history
| Date | Event | Price |
|---|---|---|
| 9/3/2024 | Sold | $650,000+0%$232/sqft |
Source: | ||
| 7/19/2024 | Contingent | $649,900$232/sqft |
Source: | ||
| 7/17/2024 | Listed for sale | $649,900+259.1%$232/sqft |
Source: | ||
| 8/7/1998 | Sold | $181,000$65/sqft |
Source: Public Record | ||
Public tax history
| Year | Property taxes | Tax assessment |
|---|---|---|
| 2025 | $7,861 +6.6% | $193,000 |
| 2024 | $7,371 +707.5% | $193,000 |
| 2023 | $913 | $193,000 |
Find assessor info on the county website
Neighborhood: 15241
Nearby schools
GreatSchools rating
- 5/10Boyce Middle SchoolGrades: 5-6Distance: 0.3 mi
- 7/10Fort Couch Middle SchoolGrades: 7-8Distance: 3.2 mi
- 8/10Upper Saint Clair High SchoolGrades: 9-12Distance: 1.9 mi
Schools provided by the listing agent
- District: Upper St Clair
Source: WPMLS. This data may not be complete. We recommend contacting the local school district to confirm school assignments for this home.

Get pre-qualified for a loan
At Zillow Home Loans, we can pre-qualify you in as little as 5 minutes with no impact to your credit score.An equal housing lender. NMLS #10287.
