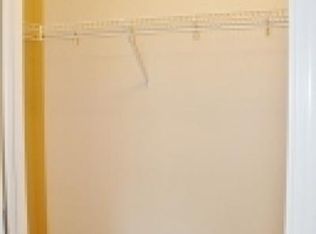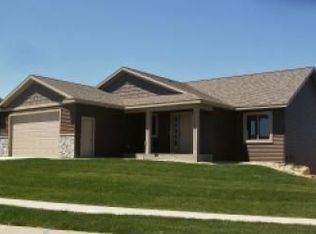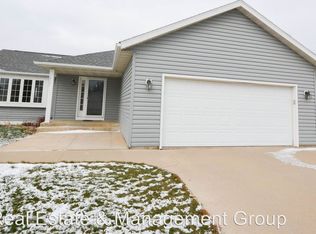This fully finished 4 bedroom, 2 bath, 3 car garage home is anything but ordinary. With so many special features and spacious floor plan you'll love to call this Home! Come see the beautiful cherry hardwood floors, vaulted ceilings, open floor plan, rich paneled doors throughout, master suite with large walk-in closet and walk-through full bath. Family room walks out to patio and open backyard., Directions: US 52 North to 65th St. NW exit. Turn right onto 65th St. NW. Turn Right onto Bandel Dr NW. House is on the right.
This property is off market, which means it's not currently listed for sale or rent on Zillow. This may be different from what's available on other websites or public sources.


