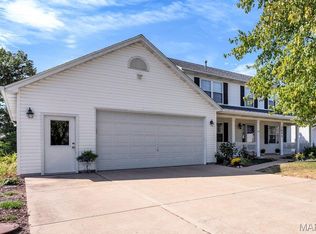Welcome Home To This Gorgeous 3 Bedroom, 2 Bath Ranch Centrally Located Off Of Hwy K. Pride Of Ownership Shows In This Home With The Outstanding Updates Including A 50 X 15 Patio, A Newer Composite Deck That Overlooks The Level Back Yard, Backing To Common Ground & Trees Beyond! This Total Package Makes It Nearly A 1/2 Acre Lot! There Is Newer Lighting Through The House & Ceramic Tile Flooring In The Kitchen, Breakfast Room And 2nd Bathroom. The Great Room Includes A Vaulted Ceiling With A Plant Shelf & A Cozy Wood Burning Fireplace. The Ceramic Tiled Back Splash Kitchen Features A Newer Sink, Countertops, Tile Floor & Bay Leading To The Deck. The Master Bedroom Suite And Second Bedroom Is Comprised Of Beautiful Crown Molding & Walk-In Closets. The Sellers Are Providing An Hsa Home Warranty For Your Comfort! Come Take A Look, You'll Fall In Love!
This property is off market, which means it's not currently listed for sale or rent on Zillow. This may be different from what's available on other websites or public sources.
