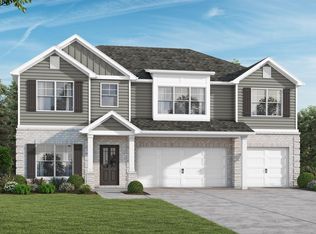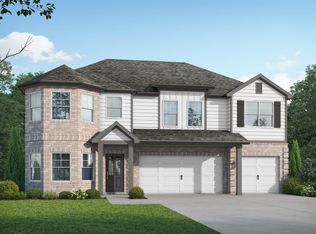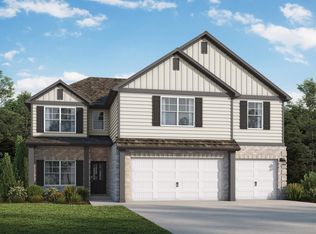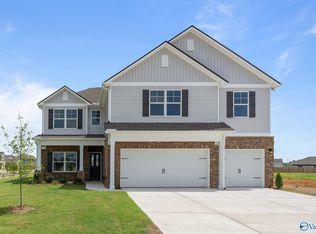Sold for $329,850 on 03/07/25
$329,850
26488 Valley Ridge Rd, Madison, AL 35756
5beds
2,409sqft
Single Family Residence
Built in ----
8,276.4 Square Feet Lot
$336,700 Zestimate®
$137/sqft
$2,605 Estimated rent
Home value
$336,700
$303,000 - $374,000
$2,605/mo
Zestimate® history
Loading...
Owner options
Explore your selling options
What's special
The Harvey. From your covered front porch step inside the foyer which opens to the beautiful formal dining room with coffered ceiling. Everyone will gather around the large granite island in the kitchen to share appetizers & stories. The openness of the living space facilitates the best gatherings with friends & family. Upstairs all 4 bedrooms feature trey ceilings, and the primary suite has its own sitting area to relax & retreat. The spacious primary bath includes a dual vanity, soaking tub, separate shower & huge walk-in closet. One bedroom & full bathroom downstairs. 3 car garage. Covered porches. Photos/videos of a similar home, options & upgrades may not be included
Zillow last checked: 8 hours ago
Listing updated: March 12, 2025 at 03:26pm
Listed by:
Scott Dudley 256-242-8080,
VC Realty LLC
Bought with:
, 115930
Vc Realty LLC
Source: ValleyMLS,MLS#: 21868953
Facts & features
Interior
Bedrooms & bathrooms
- Bedrooms: 5
- Bathrooms: 4
- Full bathrooms: 4
Primary bedroom
- Features: Ceiling Fan(s), Carpet, Smooth Ceiling, Tray Ceiling(s), Walk-In Closet(s)
- Level: Second
- Area: 276
- Dimensions: 12 x 23
Bedroom 2
- Features: Walk-In Closet(s)
- Level: First
- Area: 110
- Dimensions: 11 x 10
Bedroom 3
- Features: Tray Ceiling(s)
- Level: Second
- Area: 100
- Dimensions: 10 x 10
Bedroom 4
- Features: Tray Ceiling(s), Walk-In Closet(s)
- Level: Second
- Area: 165
- Dimensions: 11 x 15
Bedroom 5
- Features: Tray Ceiling(s)
- Level: Second
- Area: 110
- Dimensions: 10 x 11
Dining room
- Features: Coffered Ceiling(s), LVP Flooring
- Level: First
- Area: 100
- Dimensions: 10 x 10
Family room
- Features: Ceiling Fan(s), LVP
- Level: First
- Area: 228
- Dimensions: 12 x 19
Kitchen
- Features: Eat-in Kitchen, Granite Counters, Kitchen Island, Pantry, Recessed Lighting, Smooth Ceiling, LVP
- Level: First
- Area: 104
- Dimensions: 8 x 13
Loft
- Level: Second
- Area: 135
- Dimensions: 5 x 27
Heating
- Central 2
Cooling
- Central 2
Features
- Has basement: No
- Has fireplace: No
- Fireplace features: None
Interior area
- Total interior livable area: 2,409 sqft
Property
Parking
- Parking features: Garage-Three Car
Features
- Levels: Two
- Stories: 2
Lot
- Size: 8,276 sqft
Details
- Parcel number: 12200000000000000
Construction
Type & style
- Home type: SingleFamily
- Property subtype: Single Family Residence
Materials
- Foundation: Slab
Condition
- New Construction
- New construction: Yes
Details
- Builder name: VALOR COMMUNITIES LLC
Utilities & green energy
- Sewer: Public Sewer
- Water: Public
Community & neighborhood
Location
- Region: Madison
- Subdivision: Newbury
HOA & financial
HOA
- Has HOA: Yes
- HOA fee: $395 annually
- Association name: Elite
Price history
| Date | Event | Price |
|---|---|---|
| 3/7/2025 | Sold | $329,850-8.2%$137/sqft |
Source: | ||
| 12/27/2024 | Pending sale | $359,448$149/sqft |
Source: | ||
| 8/20/2024 | Listed for sale | $359,448$149/sqft |
Source: | ||
Public tax history
Tax history is unavailable.
Neighborhood: 35756
Nearby schools
GreatSchools rating
- 4/10Providence Elementary SchoolGrades: PK-5Distance: 9.3 mi
- 3/10Williams Middle SchoolGrades: 6-8Distance: 10.5 mi
- 2/10Columbia High SchoolGrades: 9-12Distance: 9.1 mi
Schools provided by the listing agent
- Elementary: Providence Elementary
- Middle: Williams
- High: Columbia High
Source: ValleyMLS. This data may not be complete. We recommend contacting the local school district to confirm school assignments for this home.

Get pre-qualified for a loan
At Zillow Home Loans, we can pre-qualify you in as little as 5 minutes with no impact to your credit score.An equal housing lender. NMLS #10287.
Sell for more on Zillow
Get a free Zillow Showcase℠ listing and you could sell for .
$336,700
2% more+ $6,734
With Zillow Showcase(estimated)
$343,434


