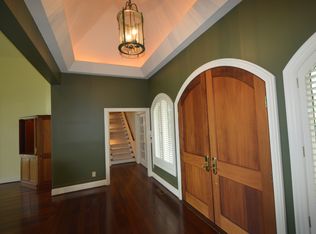Cornerstone farm, one of the best locations in Horse Country! This estate home was custom built in 1994 by renowned Bowness Homes of Pinehurst. It's nestled amongst the pines on 12.81 acres, offers two gated entrances, a 6 stall center aisle barn with loft, a 3 stall annex barn, 5 spacious paddocks, and 3 separate field run-in sheds. The home offers an impressive entryway that opens into a great room with cathedral ceilings and floor to ceiling windows! Enjoy beautiful views from the stone pool deck and Gunite In-Ground pool. The barn is a horse owners dream with Pave-Safe rubber flooring, pine paneled tack room with bath, interior wash stall, fly system and stall mats. In 2018, whole house exterior painted, guest baths painted, and landscaping has been updated!
This property is off market, which means it's not currently listed for sale or rent on Zillow. This may be different from what's available on other websites or public sources.

