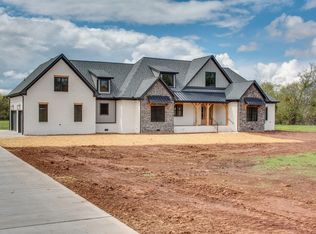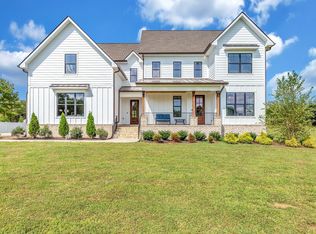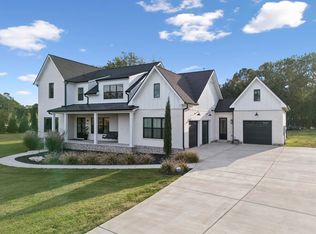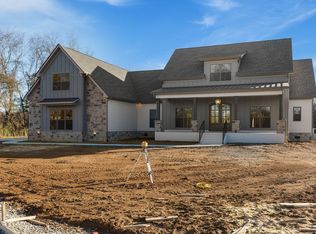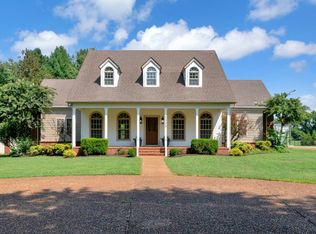Showings start 1/12. This one could be the land and home that you have been dreaming for. Come experience modern elegance in this luxurious farmhouse set on 6.43 acres of serene countryside, offering a perfect blend of sophistication and relaxation.
Step inside to an open concept living area that smoothly transitions into a chef's kitchen. This space features an oversized island with waterfall countertops, a herringbone backsplash, and high-end stainless steel appliances, including a pot filler and farmhouse sink. Golden door pulls, soft-close drawers, and a beverage station enhance functionality, while a walk-in butler's pantry with butcher block counters is ideal for meal prep.
Throughout the home, decorative lighting, tall doors, and crown molding contribute to an elegant atmosphere. The formal dining room and office space are equipped with custom built-ins for added style and practicality. The owner's suite offers a private retreat with double rain head showers, a soaking tub, and his-and-her oversized closets with barn doors. A thoughtfully concealed interior storm shelter provides peace of mind.
Additional features include a mosaic-tiled laundry room with Tiffany blue cabinets and a second bathroom with honeycomb tile, a soaking tub, and a subway-tiled shower. The home also includes epoxy floors in the three-car garage, a tankless water heater, and a welcoming front porch.
Outside, the expansive rear patio, adorned with stone and wood details, invites you to enjoy the peaceful surroundings, complete with wok stoves for outdoor cooking. The white brick exterior with black trim enhances the home's modern appeal.
Ideal for those who appreciate luxury and tranquility, this property offers a truly unique living experience. Take advantage of this opportunity to own a piece of countryside paradise, and don't overlook the exclusive lender credit available with our preferred lender.
Active
$1,399,900
2648 Wilson Overall Rd, Murfreesboro, TN 37127
4beds
3,743sqft
Est.:
Single Family Residence, Residential
Built in 2022
6.43 Acres Lot
$-- Zestimate®
$374/sqft
$-- HOA
What's special
Welcoming front porchPot fillerInterior storm shelterFarmhouse sinkHigh-end stainless steel appliancesHerringbone backsplashSoft-close drawers
- 11 days |
- 1,676 |
- 111 |
Zillow last checked: 8 hours ago
Listing updated: January 14, 2026 at 08:19pm
Listing Provided by:
Terry Carter CLHMS,CRS,ABR 615-294-3148,
Compass RE 615-475-5616
Source: RealTracs MLS as distributed by MLS GRID,MLS#: 3072515
Tour with a local agent
Facts & features
Interior
Bedrooms & bathrooms
- Bedrooms: 4
- Bathrooms: 4
- Full bathrooms: 3
- 1/2 bathrooms: 1
- Main level bedrooms: 4
Bedroom 1
- Features: Suite
- Level: Suite
- Area: 238 Square Feet
- Dimensions: 17x14
Bedroom 2
- Features: Walk-In Closet(s)
- Level: Walk-In Closet(s)
- Area: 234 Square Feet
- Dimensions: 18x13
Bedroom 3
- Area: 169 Square Feet
- Dimensions: 13x13
Bedroom 4
- Area: 168 Square Feet
- Dimensions: 14x12
Primary bathroom
- Features: Double Vanity
- Level: Double Vanity
Dining room
- Features: Formal
- Level: Formal
- Area: 165 Square Feet
- Dimensions: 15x11
Kitchen
- Features: Eat-in Kitchen
- Level: Eat-in Kitchen
- Area: 435 Square Feet
- Dimensions: 29x15
Living room
- Features: Great Room
- Level: Great Room
- Area: 432 Square Feet
- Dimensions: 27x16
Heating
- Propane
Cooling
- Ceiling Fan(s), Central Air
Appliances
- Included: Built-In Gas Oven, Gas Oven, Built-In Electric Range, Dishwasher, Disposal, Ice Maker, Microwave, Refrigerator, Stainless Steel Appliance(s)
- Laundry: Electric Dryer Hookup, Washer Hookup
Features
- Bookcases, Built-in Features, Ceiling Fan(s), Extra Closets, High Ceilings, Open Floorplan, Pantry, Smart Thermostat, Walk-In Closet(s), Wet Bar
- Flooring: Tile, Vinyl
- Basement: None
- Number of fireplaces: 2
- Fireplace features: Gas, Great Room
Interior area
- Total structure area: 3,743
- Total interior livable area: 3,743 sqft
- Finished area above ground: 3,743
Video & virtual tour
Property
Parking
- Total spaces: 3
- Parking features: Garage Door Opener, Garage Faces Side, Driveway
- Garage spaces: 3
- Has uncovered spaces: Yes
Features
- Levels: One
- Stories: 1
- Patio & porch: Patio, Covered, Porch
Lot
- Size: 6.43 Acres
- Features: Cleared, Level
- Topography: Cleared,Level
Details
- Parcel number: 127 00706 R0131941
- Special conditions: Standard
Construction
Type & style
- Home type: SingleFamily
- Architectural style: Ranch
- Property subtype: Single Family Residence, Residential
Materials
- Brick
Condition
- New construction: No
- Year built: 2022
Utilities & green energy
- Sewer: Septic Tank
- Water: Private
- Utilities for property: Water Available
Community & HOA
Community
- Subdivision: Thompson Estate
HOA
- Has HOA: No
Location
- Region: Murfreesboro
Financial & listing details
- Price per square foot: $374/sqft
- Tax assessed value: $989,700
- Annual tax amount: $4,642
- Date on market: 1/5/2026
Estimated market value
Not available
Estimated sales range
Not available
Not available
Price history
Price history
| Date | Event | Price |
|---|---|---|
| 1/5/2026 | Listed for sale | $1,399,900$374/sqft |
Source: | ||
| 12/16/2025 | Listing removed | $1,399,900$374/sqft |
Source: | ||
| 12/8/2025 | Price change | $1,399,900-1.8%$374/sqft |
Source: | ||
| 11/13/2025 | Price change | $1,425,000-1.7%$381/sqft |
Source: | ||
| 11/3/2025 | Listed for sale | $1,450,000$387/sqft |
Source: | ||
Public tax history
Public tax history
| Year | Property taxes | Tax assessment |
|---|---|---|
| 2025 | -- | $247,425 |
| 2024 | $4,642 +30.2% | $247,425 +482.5% |
| 2023 | $3,566 | $42,475 |
Find assessor info on the county website
BuyAbility℠ payment
Est. payment
$7,893/mo
Principal & interest
$6843
Property taxes
$560
Home insurance
$490
Climate risks
Neighborhood: 37127
Nearby schools
GreatSchools rating
- 8/10Buchanan Elementary SchoolGrades: K-5Distance: 3 mi
- 8/10Whitworth-Buchanan Middle SchoolGrades: 6-8Distance: 2.3 mi
- 6/10Riverdale High SchoolGrades: 9-12Distance: 5.5 mi
Schools provided by the listing agent
- Elementary: Buchanan Elementary
- Middle: Whitworth-Buchanan Middle School
- High: Riverdale High School
Source: RealTracs MLS as distributed by MLS GRID. This data may not be complete. We recommend contacting the local school district to confirm school assignments for this home.
- Loading
- Loading
