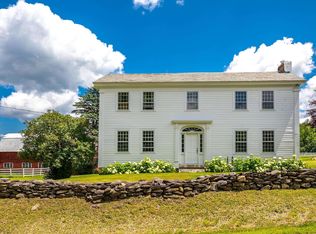Closed
Listed by:
Moira Spivey,
Four Seasons Sotheby's Int'l Realty 802-362-4551
Bought with: Four Seasons Sotheby's Int'l Realty
$465,000
2648 Tinmouth Road, Danby, VT 05739
3beds
1,200sqft
Single Family Residence
Built in 1987
5.4 Acres Lot
$474,700 Zestimate®
$388/sqft
$2,538 Estimated rent
Home value
$474,700
$256,000 - $873,000
$2,538/mo
Zestimate® history
Loading...
Owner options
Explore your selling options
What's special
Charming Country Cottage with Character, Warmth, and Natural Beauty Step into this beautifully maintained and Uniquely styled home that exudes warmth, charm, and personality in every corner. The cozy living room welcomes you with rich wood tones, exposed staircase detail, and bright natural light filtering through multiple windows and elegant French doors that open to a peaceful outdoor setting. The kitchen is a delightful blend of rustic and modern touches, featuring gleaming wood countertops, classic white cabinetry, and a stainless steel refrigerator-all perfectly complemented by wide plank wood floors and a cheerful light filled dining nook. Each room had been thoughtfully designed, including the vibrant and inviting bedrooms with built-in shelving, whimsical decor, and bold colors that reflect the homes artistic flair. This is a space that tells a story and invites you to make it your own. Surrounding the home are well established perennial gardens that bloom from spring through fall, adding vibrant color and tranquility to the landscape. The house is uniquely situated to boarder Baker Brook offering not only serene water views but also soothing sound of rushing water-a perfect natural backdrop for daily living or weekend relaxation. Enjoy dinner on the exterior deck overlooking gardens and brook, where nature sets the perfect table for any occasion.
Zillow last checked: 8 hours ago
Listing updated: June 26, 2025 at 03:17pm
Listed by:
Moira Spivey,
Four Seasons Sotheby's Int'l Realty 802-362-4551
Bought with:
Moira Spivey
Four Seasons Sotheby's Int'l Realty
Source: PrimeMLS,MLS#: 5040647
Facts & features
Interior
Bedrooms & bathrooms
- Bedrooms: 3
- Bathrooms: 2
- Full bathrooms: 1
- 1/2 bathrooms: 1
Heating
- Electric, Forced Air, Hot Air, Wood Stove
Cooling
- Wall Unit(s)
Appliances
- Included: Dryer, Range Hood, Refrigerator, Washer, Electric Stove, Electric Water Heater, Exhaust Fan
- Laundry: 1st Floor Laundry
Features
- Dining Area, Hearth, Kitchen/Family, Lead/Stain Glass, Living/Dining, Natural Light, Natural Woodwork, Vaulted Ceiling(s)
- Flooring: Brick, Ceramic Tile, Hardwood, Softwood, Tile, Wood
- Windows: Skylight(s), Screens, ENERGY STAR Qualified Windows
- Basement: Concrete Floor,Crawl Space,Insulated,Interior Access,Interior Entry
- Fireplace features: Wood Stove Hook-up
Interior area
- Total structure area: 1,300
- Total interior livable area: 1,200 sqft
- Finished area above ground: 1,200
- Finished area below ground: 0
Property
Parking
- Parking features: Circular Driveway, Crushed Stone, Gravel
Accessibility
- Accessibility features: 1st Floor Bedroom, 1st Floor Full Bathroom, 1st Floor Laundry
Features
- Levels: Two
- Stories: 2
- Patio & porch: Screened Porch
- Exterior features: Shed, Storage
- Has view: Yes
- View description: Water
- Water view: Water
- Waterfront features: Pond, Pond Frontage, River, River Front
- Frontage length: Road frontage: 400
Lot
- Size: 5.40 Acres
- Features: Country Setting, Rolling Slope, Secluded, Rural
Details
- Additional structures: Outbuilding
- Parcel number: 17105410774
- Zoning description: residential
Construction
Type & style
- Home type: SingleFamily
- Architectural style: Carriage
- Property subtype: Single Family Residence
Materials
- Wood Frame, Clapboard Exterior, Hardwood Exterior, Wood Exterior, Wood Siding
- Foundation: Concrete, Fieldstone
- Roof: Standing Seam
Condition
- New construction: No
- Year built: 1987
Utilities & green energy
- Electric: 100 Amp Service, Circuit Breakers
- Sewer: 1000 Gallon, Concrete, Septic Tank
- Utilities for property: Cable, Propane, Phone Available
Community & neighborhood
Security
- Security features: Carbon Monoxide Detector(s), Hardwired Smoke Detector
Location
- Region: Danby
Other
Other facts
- Road surface type: Dirt
Price history
| Date | Event | Price |
|---|---|---|
| 6/26/2025 | Sold | $465,000+3.3%$388/sqft |
Source: | ||
| 5/21/2025 | Contingent | $450,000$375/sqft |
Source: | ||
| 5/14/2025 | Listed for sale | $450,000$375/sqft |
Source: | ||
Public tax history
| Year | Property taxes | Tax assessment |
|---|---|---|
| 2024 | -- | $198,500 |
| 2023 | -- | $198,500 +16.5% |
| 2022 | -- | $170,400 |
Find assessor info on the county website
Neighborhood: 05739
Nearby schools
GreatSchools rating
- 6/10Dorset Elementary SchoolGrades: PK-8Distance: 11.8 mi
- 5/10Granville Junior Senior High SchoolGrades: 7-12Distance: 10.9 mi
- NACurrier Memorial Usd #23Grades: PK-5Distance: 3.9 mi
Get pre-qualified for a loan
At Zillow Home Loans, we can pre-qualify you in as little as 5 minutes with no impact to your credit score.An equal housing lender. NMLS #10287.
