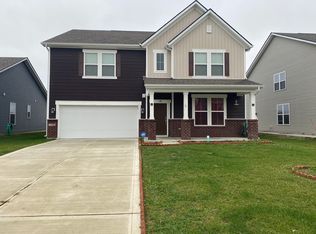Sold
$299,900
2648 Sheek Rd, Greenwood, IN 46143
3beds
1,447sqft
Residential, Single Family Residence
Built in 2020
7,405.2 Square Feet Lot
$307,800 Zestimate®
$207/sqft
$1,819 Estimated rent
Home value
$307,800
$292,000 - $323,000
$1,819/mo
Zestimate® history
Loading...
Owner options
Explore your selling options
What's special
Welcome to your dream home in a serene neighborhood! This meticulously maintained charming single-level residence boasts 3 bedrooms and 2 bathrooms, offering comfort and tranquility. With a spacious layout, this home provides ample space for relaxation and entertainment. The quiet surroundings provide a peaceful atmosphere for unwinding after a long day in your back yard that borders a pond view. The property's prime location ensures convenience, with amenities and schools just a stone's throw away. Don't miss the opportunity to own this delightful abode, perfectly suited for a serene lifestyle.
Zillow last checked: 8 hours ago
Listing updated: September 08, 2023 at 10:47am
Listing Provided by:
Andrew Prince 317-883-7575,
CENTURY 21 Scheetz
Bought with:
Eric Cooper
Keller Williams Indy Metro S
Source: MIBOR as distributed by MLS GRID,MLS#: 21934073
Facts & features
Interior
Bedrooms & bathrooms
- Bedrooms: 3
- Bathrooms: 2
- Full bathrooms: 2
- Main level bathrooms: 2
- Main level bedrooms: 3
Primary bedroom
- Level: Main
- Area: 180 Square Feet
- Dimensions: 15x12
Bedroom 2
- Level: Main
- Area: 110 Square Feet
- Dimensions: 11x10
Bedroom 3
- Level: Main
- Area: 120 Square Feet
- Dimensions: 12x10
Other
- Features: Luxury Vinyl Plank
- Level: Main
- Area: 60 Square Feet
- Dimensions: 10x6
Breakfast room
- Features: Luxury Vinyl Plank
- Level: Main
- Area: 64 Square Feet
- Dimensions: 8x8
Dining room
- Features: Luxury Vinyl Plank
- Level: Main
- Area: 112 Square Feet
- Dimensions: 14x8
Great room
- Features: Luxury Vinyl Plank
- Level: Main
- Area: 285 Square Feet
- Dimensions: 19x15
Kitchen
- Features: Luxury Vinyl Plank
- Level: Main
- Area: 130 Square Feet
- Dimensions: 13x10
Heating
- Forced Air
Cooling
- Has cooling: Yes
Appliances
- Included: Dishwasher, Disposal, Microwave, Electric Oven, Electric Water Heater
- Laundry: Main Level
Features
- Attic Access, Walk-In Closet(s), Breakfast Bar, Entrance Foyer, Kitchen Island
- Windows: Screens, Windows Thermal, Windows Vinyl, Wood Work Painted
- Has basement: No
- Attic: Access Only
Interior area
- Total structure area: 1,447
- Total interior livable area: 1,447 sqft
- Finished area below ground: 0
Property
Parking
- Total spaces: 2
- Parking features: Attached, Concrete, Garage Door Opener
- Attached garage spaces: 2
- Details: Garage Parking Other(Finished Garage)
Features
- Levels: One
- Stories: 1
- Patio & porch: Patio, Covered
- Fencing: Fence Full Rear
- Waterfront features: Pond
Lot
- Size: 7,405 sqft
- Features: Sidewalks, Storm Sewer
Details
- Parcel number: 410510033073000030
- Special conditions: None
Construction
Type & style
- Home type: SingleFamily
- Architectural style: Craftsman,Ranch
- Property subtype: Residential, Single Family Residence
Materials
- Vinyl With Brick
- Foundation: Slab
Condition
- Updated/Remodeled
- New construction: No
- Year built: 2020
Details
- Builder name: Beazer Homes
Utilities & green energy
- Water: Municipal/City
Community & neighborhood
Location
- Region: Greenwood
- Subdivision: Heritage Trace
HOA & financial
HOA
- Has HOA: Yes
- HOA fee: $450 annually
- Amenities included: Landscaping, Management, Playground, Pond Year Round
- Services included: Association Home Owners, Insurance, Maintenance, Management
- Association phone: 317-875-5600
Price history
| Date | Event | Price |
|---|---|---|
| 9/8/2023 | Sold | $299,900$207/sqft |
Source: | ||
| 8/15/2023 | Pending sale | $299,900$207/sqft |
Source: | ||
| 8/10/2023 | Price change | $299,900-1.7%$207/sqft |
Source: | ||
| 8/1/2023 | Listed for sale | $305,000$211/sqft |
Source: | ||
| 7/29/2023 | Pending sale | $305,000$211/sqft |
Source: | ||
Public tax history
| Year | Property taxes | Tax assessment |
|---|---|---|
| 2024 | $2,798 +14.9% | $278,300 +1.3% |
| 2023 | $2,436 +9.2% | $274,700 +16.4% |
| 2022 | $2,231 | $235,900 +9.4% |
Find assessor info on the county website
Neighborhood: 46143
Nearby schools
GreatSchools rating
- 6/10Grassy Creek Elementary SchoolGrades: PK-5Distance: 0.6 mi
- 7/10Clark Pleasant Middle SchoolGrades: 6-8Distance: 0.8 mi
- 5/10Whiteland Community High SchoolGrades: 9-12Distance: 2 mi
Schools provided by the listing agent
- High: Whiteland Community High School
Source: MIBOR as distributed by MLS GRID. This data may not be complete. We recommend contacting the local school district to confirm school assignments for this home.
Get a cash offer in 3 minutes
Find out how much your home could sell for in as little as 3 minutes with a no-obligation cash offer.
Estimated market value$307,800
Get a cash offer in 3 minutes
Find out how much your home could sell for in as little as 3 minutes with a no-obligation cash offer.
Estimated market value
$307,800
