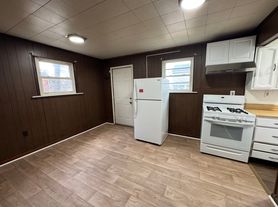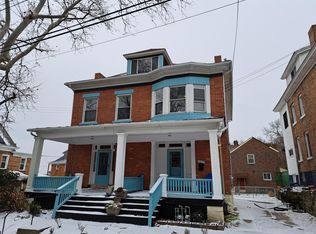Gorgeous, spacious 3 bedroom, 2 bathroom fully renovated home with large rooms, high ceilings, perfect for family and entertaining. Located on a quiet, peaceful block in great South Side neighborhood. Conveniently located close to shopping, public transit, and access to the city. Beautiful rear covered porch and beautiful, fenced yard.
Section 8 accepted.
Please text owner to coordinate a showing.
Tenant pays all utilities
House for rent
Accepts Zillow applications
$2,400/mo
2648 S 18th St, Pittsburgh, PA 15210
4beds
1,955sqft
Price may not include required fees and charges.
Single family residence
Available now
No pets
Wall unit
Hookups laundry
Off street parking
Forced air
What's special
Fenced yardLarge roomsHigh ceilingsQuiet peaceful blockBeautiful rear covered porch
- 100 days |
- -- |
- -- |
Zillow last checked: 10 hours ago
Listing updated: October 12, 2025 at 12:56pm
Travel times
Facts & features
Interior
Bedrooms & bathrooms
- Bedrooms: 4
- Bathrooms: 2
- Full bathrooms: 2
Heating
- Forced Air
Cooling
- Wall Unit
Appliances
- Included: WD Hookup
- Laundry: Hookups
Features
- WD Hookup
- Flooring: Hardwood, Tile
Interior area
- Total interior livable area: 1,955 sqft
Property
Parking
- Parking features: Off Street
- Details: Contact manager
Features
- Exterior features: Heating system: Forced Air, No Utilities included in rent
Details
- Parcel number: 0014H00008000000
Construction
Type & style
- Home type: SingleFamily
- Property subtype: Single Family Residence
Community & HOA
Location
- Region: Pittsburgh
Financial & listing details
- Lease term: 1 Year
Price history
| Date | Event | Price |
|---|---|---|
| 8/30/2025 | Listed for rent | $2,400+60.5%$1/sqft |
Source: Zillow Rentals | ||
| 8/9/2025 | Pending sale | $178,000-8.7%$91/sqft |
Source: | ||
| 8/4/2025 | Sold | $195,000+9.6%$100/sqft |
Source: | ||
| 6/29/2025 | Contingent | $178,000$91/sqft |
Source: | ||
| 4/11/2025 | Listed for sale | $178,000+5.1%$91/sqft |
Source: | ||

