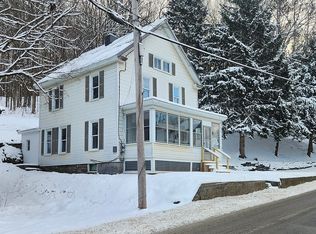Closed
Listed by:
Scott Mcchesney,
McChesney RE, Inc. 802-325-3100
Bought with: Four Seasons Sotheby's Int'l Realty
$200,000
2648 Route 153, Pawlet, VT 05761
3beds
1,248sqft
Single Family Residence
Built in 1900
0.51 Acres Lot
$234,900 Zestimate®
$160/sqft
$2,748 Estimated rent
Home value
$234,900
Estimated sales range
Not available
$2,748/mo
Zestimate® history
Loading...
Owner options
Explore your selling options
What's special
Set on the edge of West Pawlet Village is this three bedroom one and a half bath renovated home offering plenty of space and a great value in today’s market. The current owners have done a tasteful job restoring this home with beautifully refinished Douglas fir floors, new laminate flooring, all newly painted walls and ceilings, and updated baths and kitchen. Lots of space with a roomy double parlor with big windows, leaded glass accents, and high ceilings. A generous kitchen, sizable half bath, and large mudroom complete the downstairs with an enclosed three season porch in front, and side entry porch to the mudroom. Up the original staircase you’ll find three bedrooms with new laminate flooring and closets, and a full bath with washer and dryer. Another door leads to the open, walk up attic for bonus space! Mettawee school district and school choice for grades 7-12. High-speed Internet available. Great value in today’s market and great opportunity for a first homebuyer! Showings begin Friday, April 19, 2024
Zillow last checked: 8 hours ago
Listing updated: May 21, 2024 at 09:25am
Listed by:
Scott Mcchesney,
McChesney RE, Inc. 802-325-3100
Bought with:
Liz Moore
Four Seasons Sotheby's Int'l Realty
Source: PrimeMLS,MLS#: 4991679
Facts & features
Interior
Bedrooms & bathrooms
- Bedrooms: 3
- Bathrooms: 2
- Full bathrooms: 1
- 1/2 bathrooms: 1
Heating
- Oil, Forced Air
Cooling
- None
Appliances
- Included: Dishwasher, Dryer, Refrigerator, Washer, Electric Stove
Features
- Natural Woodwork, Indoor Storage
- Flooring: Laminate, Softwood
- Windows: Double Pane Windows
- Basement: Full,Partial,Unfinished,Interior Entry
- Attic: Walk-up
Interior area
- Total structure area: 2,496
- Total interior livable area: 1,248 sqft
- Finished area above ground: 1,248
- Finished area below ground: 0
Property
Parking
- Parking features: Gravel
Features
- Levels: Two
- Stories: 2
- Patio & porch: Porch, Enclosed Porch
- Frontage length: Road frontage: 160
Lot
- Size: 0.51 Acres
- Features: Country Setting, In Town, Near Paths, Neighborhood, Rural
Details
- Zoning description: Village Commercial
Construction
Type & style
- Home type: SingleFamily
- Architectural style: Victorian
- Property subtype: Single Family Residence
Materials
- Wood Frame
- Foundation: Stone
- Roof: Metal,Asphalt Shingle
Condition
- New construction: No
- Year built: 1900
Utilities & green energy
- Electric: 100 Amp Service, Circuit Breakers
- Sewer: Public Sewer
- Utilities for property: Phone Available
Community & neighborhood
Location
- Region: Pawlet
Price history
| Date | Event | Price |
|---|---|---|
| 5/20/2024 | Sold | $200,000+1.3%$160/sqft |
Source: | ||
| 4/17/2024 | Listed for sale | $197,500$158/sqft |
Source: | ||
Public tax history
Tax history is unavailable.
Neighborhood: 05761
Nearby schools
GreatSchools rating
- 4/10Mettawee Community School Usd #47Grades: PK-6Distance: 2.7 mi
- 5/10Granville Junior Senior High SchoolGrades: 7-12Distance: 3.4 mi
Schools provided by the listing agent
- Elementary: Mettawee Community School
- District: Pawlet School District
Source: PrimeMLS. This data may not be complete. We recommend contacting the local school district to confirm school assignments for this home.

Get pre-qualified for a loan
At Zillow Home Loans, we can pre-qualify you in as little as 5 minutes with no impact to your credit score.An equal housing lender. NMLS #10287.
