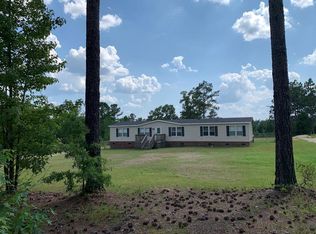Sold for $305,000
$305,000
2648 PIPER ROAD Road, Ridge Spring, SC 29129
4beds
1,600sqft
Single Family Residence
Built in 2017
-- sqft lot
$335,400 Zestimate®
$191/sqft
$1,888 Estimated rent
Home value
$335,400
$319,000 - $352,000
$1,888/mo
Zestimate® history
Loading...
Owner options
Explore your selling options
What's special
4 Bedrm 2 bath Ranch on 2.3 acres with 5 car garage. Built in 2017, this charming home offers a covered front porch & back deck overlooking yard of open and wooded land, fire pit & walking trails. Features include 24 x 36 3 car garage w/concrete floors, auto doors, large parking pad. A 24 x 36 2 car garage w/concrete floor is perfect for your projects, boat, tractor and car! You'll even have a 10 x 20 wood floored workshop to use as playroom, craft or garden shed. In spotless condition, this home has 4 bedrooms w/fans, Main bedroom and another have walk-in closets. Note the details in the bathrooms - rainfall showerheads and curved shower rods; storage closet in main bathroom. Kitchen includes breakfast bar, and refrig, microwave, range and dishwasher ALL included!! Handy pantry! Move right in - washer and dryer included to make this a turn-key home! Approx. 4 miles to I20 , JD Lever Elementary. Come see the firepit and walking trails for a fabulous place to call Home!!!
Zillow last checked: 8 hours ago
Listing updated: December 29, 2024 at 01:23am
Listed by:
Non Member,
Non Member Office
Bought with:
Andrew Stone, 124541
Olde South Properties & Investments
Source: Hive MLS,MLS#: 525082
Facts & features
Interior
Bedrooms & bathrooms
- Bedrooms: 4
- Bathrooms: 2
- Full bathrooms: 2
Primary bedroom
- Level: Main
- Dimensions: 1 x 1
Bedroom 2
- Level: Main
- Dimensions: 1 x 1
Bedroom 3
- Level: Main
- Dimensions: 1 x 1
Bedroom 4
- Level: Main
- Dimensions: 1 x 1
Heating
- Electric, Heat Pump
Cooling
- Central Air
Appliances
- Included: Dishwasher, Dryer, Electric Water Heater, Microwave, Range, Refrigerator, Washer
Features
- Walk-In Closet(s)
- Flooring: Carpet, Laminate
- Has fireplace: No
Interior area
- Total structure area: 1,600
- Total interior livable area: 1,600 sqft
Property
Parking
- Parking features: Detached, Garage Door Opener, Workshop in Garage
Features
- Levels: One
- Patio & porch: Deck, Porch
Lot
- Dimensions: 2.3 acres
- Features: Wooded
Details
- Parcel number: 115 00 10 004
Construction
Type & style
- Home type: SingleFamily
- Architectural style: Ranch
- Property subtype: Single Family Residence
Materials
- Block, Vinyl Siding
- Foundation: Block
- Roof: Composition
Condition
- New construction: No
- Year built: 2017
Utilities & green energy
- Water: Well
Community & neighborhood
Location
- Region: Ridge Spring
- Subdivision: None-4ai
Other
Other facts
- Listing agreement: Exclusive Right To Sell
Price history
| Date | Event | Price |
|---|---|---|
| 2/6/2024 | Sold | $305,000-6.2%$191/sqft |
Source: | ||
| 12/27/2023 | Contingent | $325,000$203/sqft |
Source: | ||
| 12/1/2023 | Listed for sale | $325,000+116.8%$203/sqft |
Source: | ||
| 12/16/2016 | Sold | $149,900$94/sqft |
Source: Public Record Report a problem | ||
| 10/19/2016 | Price change | $149,900-6.3%$94/sqft |
Source: Premier Realty #94271 Report a problem | ||
Public tax history
| Year | Property taxes | Tax assessment |
|---|---|---|
| 2025 | $1,066 +34.8% | $9,800 +36.9% |
| 2024 | $791 -0.2% | $7,160 |
| 2023 | $792 +2.5% | $7,160 |
Find assessor info on the county website
Neighborhood: 29129
Nearby schools
GreatSchools rating
- 3/10J. D. Lever Elementary SchoolGrades: PK-5Distance: 4.4 mi
- NAAiken Middle SchoolGrades: 6-8Distance: 8.7 mi
- 4/10Aiken High SchoolGrades: 9-12Distance: 8.6 mi
Schools provided by the listing agent
- Elementary: J. D. Lever
- Middle: AIKEN MIDDLE SCHOOL
- High: AIKEN HIGH SCHOOL
Source: Hive MLS. This data may not be complete. We recommend contacting the local school district to confirm school assignments for this home.
Get pre-qualified for a loan
At Zillow Home Loans, we can pre-qualify you in as little as 5 minutes with no impact to your credit score.An equal housing lender. NMLS #10287.
