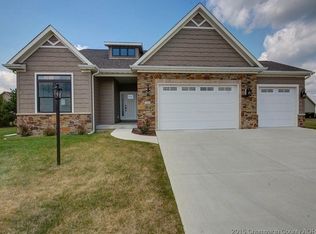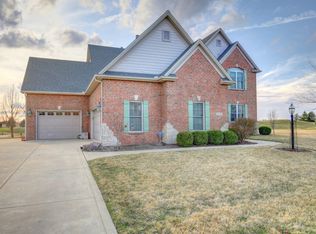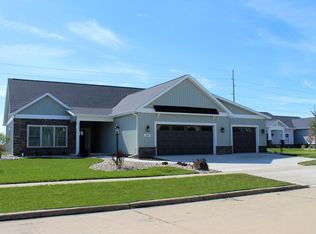Stunning Showcase home situated on a spacious corner lot in the Stone Creek Golf Course Community. Dramatic 2-story entry and ornate staircase greets guests upon arrival with views to formal dining & living rooms. Gourmet kitchen with maple cabinets, granite counter tops, stainless steel appliances, ceramic tile floors and a dinette area with built-in desk. Formal dining room features tray ceilings and decorative wainscoting. French door entry to Master Suite complete with cathedral ceilings, walk-in closet and luxurious bathroom with ornate tiled shower & whirlpool tub. Finished basement with 5th bedroom, full bath, and bonus/rec room. Professionally landscaped with patio and custom pergola!
This property is off market, which means it's not currently listed for sale or rent on Zillow. This may be different from what's available on other websites or public sources.



