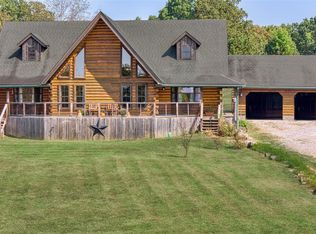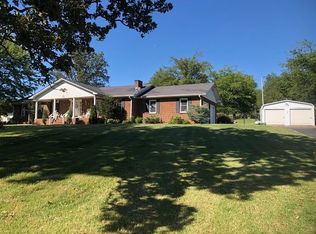Sold for $205,000
$205,000
2648 Franklin Rd, Russellville, KY 42276
2beds
1,004sqft
Single Family Residence
Built in 2024
1.55 Acres Lot
$206,900 Zestimate®
$204/sqft
$1,348 Estimated rent
Home value
$206,900
Estimated sales range
Not available
$1,348/mo
Zestimate® history
Loading...
Owner options
Explore your selling options
What's special
Welcome home to this cozy 2-bedroom, 1.5-bath cottage in Logan County, Kentucky, that was completed in 2024. Situated on flat, open land and surrounded by mature trees on the property’s perimeters it has just the right mix of privacy and open space. This charming home blends rustic appeal with modern convenience, featuring a wood log exterior, metal roof, and inviting covered front and back porches perfect for relaxing or entertaining. Step inside to a warm, open-concept living area where the vaulted ceilings and wood floors create a spacious yet cozy feel. The main level offers a seamless flow between the living room and kitchen, ideal for hosting or quiet nights in. A versatile loft bedroom adds character and extra space for guests, an office, or creative use. Located in the Logan County school district, you're just minutes from Russellville, and only 30 minutes to Franklin or Bowling Green—enjoy the peaceful setting without sacrificing convenience. This property is perfect as a starter home, weekend getaway, or investment opportunity. Don’t miss your chance to own a little piece of country charm!
Zillow last checked: 8 hours ago
Listing updated: June 19, 2025 at 06:11am
Listed by:
Tracey Shifflett 270-847-5837,
Keller Williams First Choice R,
Crystal Cavanah 270-725-5673,
Keller Williams First Choice R
Bought with:
Lesli C Mitchell, 192045
Coldwell Banker Legacy Group
Source: RASK,MLS#: RA20252162
Facts & features
Interior
Bedrooms & bathrooms
- Bedrooms: 2
- Bathrooms: 2
- Full bathrooms: 1
- Partial bathrooms: 1
- Main level bathrooms: 2
- Main level bedrooms: 1
Primary bedroom
- Level: Main
- Area: 152.08
- Dimensions: 12.17 x 12.5
Bedroom 2
- Level: Upper
- Area: 265.83
- Dimensions: 13.75 x 19.33
Primary bathroom
- Level: Main
- Area: 99.36
- Dimensions: 8.17 x 12.17
Bathroom
- Features: Double Vanity, Tub/Shower Combo
Kitchen
- Features: Bar
- Level: Main
- Area: 156.19
- Dimensions: 12.25 x 12.75
Living room
- Level: Main
- Area: 255.13
- Dimensions: 13.08 x 19.5
Heating
- Central, Forced Air, Propane
Cooling
- Central Air, Central Electric
Appliances
- Included: Electric Water Heater
- Laundry: In Bathroom
Features
- Ceiling Fan(s), Vaulted Ceiling(s), Walls (Dry Wall), Walls (Log), Eat-in Kitchen
- Flooring: Carpet, Laminate, Tile
- Windows: Thermo Pane Windows, Tilt
- Basement: None,Crawl Space
- Has fireplace: No
- Fireplace features: None
Interior area
- Total structure area: 1,004
- Total interior livable area: 1,004 sqft
Property
Parking
- Parking features: None
- Has uncovered spaces: Yes
Accessibility
- Accessibility features: None
Features
- Levels: One and One Half
- Patio & porch: Covered Front Porch, Covered Deck
- Exterior features: Mature Trees, Trees
- Fencing: None
- Body of water: None
Lot
- Size: 1.55 Acres
- Features: Level, Rural Property, Scattered Woods, Trees, County, Out of City Limits
Details
- Parcel number: 097040000201
- Special conditions: Real Estate Owned
Construction
Type & style
- Home type: SingleFamily
- Architectural style: Cottage
- Property subtype: Single Family Residence
Materials
- Wood Shingle
- Foundation: Block
- Roof: Metal
Condition
- New construction: Yes
- Year built: 2024
Utilities & green energy
- Sewer: Septic Tank, Septic System
- Water: County, Public
- Utilities for property: Cable Available, Electricity Available, Garbage-Public, Internet DSL, Propane Tank-Rented
Community & neighborhood
Security
- Security features: Smoke Detector(s)
Location
- Region: Russellville
- Subdivision: N/A
HOA & financial
HOA
- Amenities included: None
Other
Other facts
- Price range: $220K - $205K
- Road surface type: Gravel
Price history
| Date | Event | Price |
|---|---|---|
| 6/18/2025 | Sold | $205,000$204/sqft |
Source: | ||
Public tax history
Tax history is unavailable.
Neighborhood: 42276
Nearby schools
GreatSchools rating
- 8/10Auburn Elementary SchoolGrades: PK-8Distance: 8.2 mi
- 9/10Logan County High SchoolGrades: 9-12Distance: 2.3 mi
Schools provided by the listing agent
- Elementary: Auburn
- Middle: Auburn
- High: Logan County
Source: RASK. This data may not be complete. We recommend contacting the local school district to confirm school assignments for this home.

Get pre-qualified for a loan
At Zillow Home Loans, we can pre-qualify you in as little as 5 minutes with no impact to your credit score.An equal housing lender. NMLS #10287.

