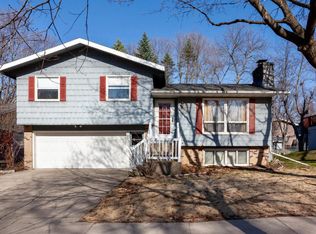Closed
$315,000
2648 E River Rd NE, Rochester, MN 55906
4beds
1,920sqft
Single Family Residence
Built in 1972
6,534 Square Feet Lot
$324,900 Zestimate®
$164/sqft
$2,153 Estimated rent
Home value
$324,900
$299,000 - $354,000
$2,153/mo
Zestimate® history
Loading...
Owner options
Explore your selling options
What's special
Welcome to this charming 4 bedroom 2 bath home located in a convenient NE neighborhood close to shopping, restaurants, entertainment and only 10 minutes to downtown Rochester! Enjoy cooking and casual meals in the large and bright eat-in kitchen with sizable kitchen island. Easy access to the deck, perfect for relaxing on these beautiful summer nights. Store extras in the additional storage shed outside. Enjoy cold MN winter nights cozied up by one of your 2 fireplaces. A large storage room on the lower level provides ample space to keep things organized. Don’t miss the updates, New roof (2024), New A/C (2023), New carpet and fresh paint (2025), just to name a few. With a 2-car garage and thoughtful layout throughout, this home truly is a wonderful place to call home!
Zillow last checked: 8 hours ago
Listing updated: July 09, 2025 at 11:23am
Listed by:
Kathy J. Johnson 507-271-4143,
Edina Realty, Inc.
Bought with:
Sierra Ramires Younker
Coldwell Banker Realty
Source: NorthstarMLS as distributed by MLS GRID,MLS#: 6726319
Facts & features
Interior
Bedrooms & bathrooms
- Bedrooms: 4
- Bathrooms: 2
- Full bathrooms: 1
- 3/4 bathrooms: 1
Bedroom 1
- Level: Main
- Area: 187 Square Feet
- Dimensions: 17x11
Bedroom 2
- Level: Main
- Area: 132 Square Feet
- Dimensions: 12x11
Bedroom 3
- Level: Lower
- Area: 165 Square Feet
- Dimensions: 11x15
Bedroom 4
- Level: Lower
- Area: 110 Square Feet
- Dimensions: 11x10
Bathroom
- Level: Main
- Area: 40 Square Feet
- Dimensions: 8x5
Bathroom
- Level: Lower
- Area: 40 Square Feet
- Dimensions: 8x5
Deck
- Level: Main
- Area: 135 Square Feet
- Dimensions: 15x9
Dining room
- Level: Main
- Area: 88 Square Feet
- Dimensions: 11x8
Family room
- Level: Lower
- Area: 192 Square Feet
- Dimensions: 16x12
Kitchen
- Level: Main
- Area: 110 Square Feet
- Dimensions: 11x10
Laundry
- Level: Lower
Living room
- Level: Main
- Area: 176 Square Feet
- Dimensions: 16x11
Storage
- Level: Lower
Heating
- Forced Air
Cooling
- Central Air
Appliances
- Included: Dishwasher, Dryer, ENERGY STAR Qualified Appliances, Exhaust Fan, Gas Water Heater, Microwave, Range, Refrigerator, Washer, Water Softener Owned
Features
- Basement: Block,Daylight,Finished,Partially Finished,Storage Space
- Number of fireplaces: 2
- Fireplace features: Wood Burning
Interior area
- Total structure area: 1,920
- Total interior livable area: 1,920 sqft
- Finished area above ground: 960
- Finished area below ground: 720
Property
Parking
- Total spaces: 2
- Parking features: Attached, Concrete, Garage Door Opener
- Attached garage spaces: 2
- Has uncovered spaces: Yes
Accessibility
- Accessibility features: None
Features
- Levels: Multi/Split
- Patio & porch: Deck
- Fencing: Chain Link,Partial
Lot
- Size: 6,534 sqft
- Dimensions: 60 x 110
- Features: Wooded
Details
- Additional structures: Storage Shed
- Foundation area: 960
- Parcel number: 742433020939
- Zoning description: Residential-Single Family
Construction
Type & style
- Home type: SingleFamily
- Property subtype: Single Family Residence
Materials
- Wood Siding
Condition
- Age of Property: 53
- New construction: No
- Year built: 1972
Utilities & green energy
- Gas: Natural Gas
- Sewer: City Sewer/Connected
- Water: City Water/Connected
Community & neighborhood
Location
- Region: Rochester
- Subdivision: Sehls 1st Sub-Torrens
HOA & financial
HOA
- Has HOA: No
Price history
| Date | Event | Price |
|---|---|---|
| 7/8/2025 | Sold | $315,000+5%$164/sqft |
Source: | ||
| 6/16/2025 | Pending sale | $300,000$156/sqft |
Source: | ||
| 6/10/2025 | Listed for sale | $300,000+64.9%$156/sqft |
Source: | ||
| 5/8/2017 | Sold | $181,900-1.6%$95/sqft |
Source: | ||
| 4/26/2017 | Pending sale | $184,900$96/sqft |
Source: Elcor Realty of Rochester, Inc. #4075050 Report a problem | ||
Public tax history
| Year | Property taxes | Tax assessment |
|---|---|---|
| 2025 | $3,130 +9.4% | $236,700 +7.9% |
| 2024 | $2,860 | $219,300 -2.5% |
| 2023 | -- | $224,900 +7.5% |
Find assessor info on the county website
Neighborhood: 55906
Nearby schools
GreatSchools rating
- NAChurchill Elementary SchoolGrades: PK-2Distance: 0.6 mi
- 4/10Kellogg Middle SchoolGrades: 6-8Distance: 0.8 mi
- 8/10Century Senior High SchoolGrades: 8-12Distance: 1.7 mi
Schools provided by the listing agent
- Elementary: Churchill-Hoover
- Middle: Kellogg
- High: Century
Source: NorthstarMLS as distributed by MLS GRID. This data may not be complete. We recommend contacting the local school district to confirm school assignments for this home.
Get a cash offer in 3 minutes
Find out how much your home could sell for in as little as 3 minutes with a no-obligation cash offer.
Estimated market value$324,900
Get a cash offer in 3 minutes
Find out how much your home could sell for in as little as 3 minutes with a no-obligation cash offer.
Estimated market value
$324,900
