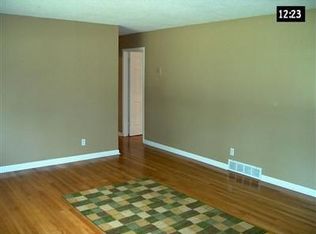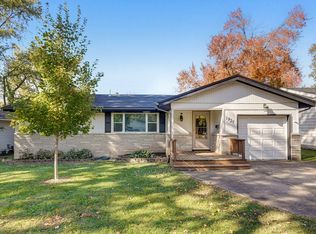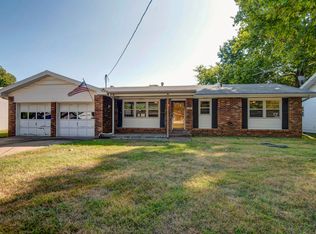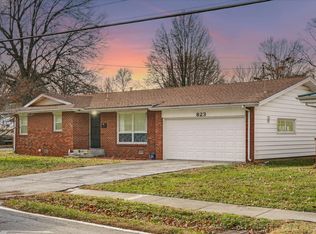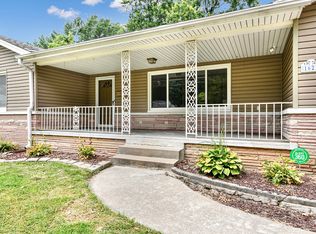Charming Updated Home in Hickory Hills / Glendale Schools!Move-in ready and full of character, this beautifully updated home offers 3 bedrooms (one non-conforming), 1.5 baths, and a versatile layout perfect for today's living. Refinished hardwood floors add warmth and flow through the formal living room, hallway, and two main bedrooms. The bright, modern kitchen features granite countertops, newer cabinetry, stainless steel appliances, and luxury vinyl plank flooring--everything you need to cook and entertain with ease.A unique bonus space off the kitchen includes a bedroom with a closet, half bath, and direct access to the sunroom--making it ideal for in-law quarters, a guest suite, or a home office. The sunroom, with its cozy wood-burning stove, opens to a covered patio overlooking the fully fenced backyard, complete with storage shed and room to play, garden, or relax.Additional highlights include high-efficiency HVAC, a new A/C unit, and thermopane windows. This is a home where comfort, convenience, and charm come together in one inviting package.
Active
Price cut: $5K (11/13)
$229,000
2648 E Portland Street, Springfield, MO 65804
3beds
1,620sqft
Est.:
Single Family Residence
Built in 1956
0.35 Acres Lot
$226,700 Zestimate®
$141/sqft
$-- HOA
What's special
Fully fenced backyardRefinished hardwood floorsGranite countertopsModern kitchenStainless steel appliancesBonus spaceNewer cabinetry
- 83 days |
- 722 |
- 41 |
Likely to sell faster than
Zillow last checked: 8 hours ago
Listing updated: November 13, 2025 at 07:48am
Listed by:
Jeremy Wells 417-274-4440,
Alpha Realty MO, LLC
Source: SOMOMLS,MLS#: 60305133
Tour with a local agent
Facts & features
Interior
Bedrooms & bathrooms
- Bedrooms: 3
- Bathrooms: 2
- Full bathrooms: 1
- 1/2 bathrooms: 1
Heating
- Forced Air, Stove, Natural Gas, Wood
Cooling
- Central Air
Appliances
- Included: Dishwasher, Free-Standing Electric Oven, Microwave
Features
- Granite Counters
- Flooring: Hardwood, Tile
- Windows: Tilt-In Windows, Double Pane Windows
- Has basement: No
- Has fireplace: No
Interior area
- Total structure area: 1,620
- Total interior livable area: 1,620 sqft
- Finished area above ground: 1,620
- Finished area below ground: 0
Property
Parking
- Total spaces: 2
- Parking features: Driveway, Garage Faces Front, Garage Door Opener
- Attached garage spaces: 2
- Has uncovered spaces: Yes
Features
- Levels: One
- Stories: 1
- Patio & porch: Patio, Front Porch, Rear Porch, Covered
- Exterior features: Rain Gutters
- Fencing: Privacy,Metal,Chain Link,Wood
Lot
- Size: 0.35 Acres
Details
- Parcel number: 1228303011
Construction
Type & style
- Home type: SingleFamily
- Architectural style: Traditional,Ranch
- Property subtype: Single Family Residence
Materials
- Metal Siding, Vinyl Siding
- Foundation: Brick/Mortar, Poured Concrete, Crawl Space
- Roof: Composition
Condition
- Year built: 1956
Utilities & green energy
- Sewer: Public Sewer
- Water: Public
Community & HOA
Community
- Subdivision: Oakwood
Location
- Region: Springfield
Financial & listing details
- Price per square foot: $141/sqft
- Tax assessed value: $115,400
- Annual tax amount: $1,176
- Date on market: 9/19/2025
- Listing terms: Cash,Conventional
- Road surface type: Asphalt, Concrete
Estimated market value
$226,700
$215,000 - $238,000
$1,508/mo
Price history
Price history
| Date | Event | Price |
|---|---|---|
| 11/13/2025 | Price change | $229,000-2.1%$141/sqft |
Source: | ||
| 10/25/2025 | Price change | $234,000-2.1%$144/sqft |
Source: | ||
| 9/19/2025 | Listed for sale | $239,000+19.6%$148/sqft |
Source: | ||
| 1/31/2023 | Sold | -- |
Source: | ||
| 1/7/2023 | Pending sale | $199,900$123/sqft |
Source: | ||
Public tax history
Public tax history
| Year | Property taxes | Tax assessment |
|---|---|---|
| 2024 | $1,177 +0.6% | $21,930 |
| 2023 | $1,170 +6.3% | $21,930 +8.8% |
| 2022 | $1,101 +0% | $20,160 |
Find assessor info on the county website
BuyAbility℠ payment
Est. payment
$1,094/mo
Principal & interest
$888
Property taxes
$126
Home insurance
$80
Climate risks
Neighborhood: Oak Grove
Nearby schools
GreatSchools rating
- 8/10Pittman Elementary SchoolGrades: K-5Distance: 0.4 mi
- 9/10Hickory Hills Middle SchoolGrades: 6-8Distance: 4.8 mi
- 8/10Glendale High SchoolGrades: 9-12Distance: 1.6 mi
Schools provided by the listing agent
- Elementary: SGF-Pittman
- Middle: SGF-Hickory Hills
- High: SGF-Glendale
Source: SOMOMLS. This data may not be complete. We recommend contacting the local school district to confirm school assignments for this home.
- Loading
- Loading
