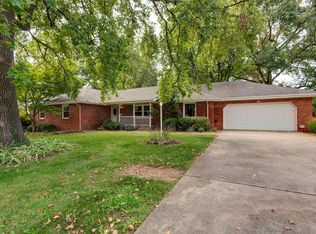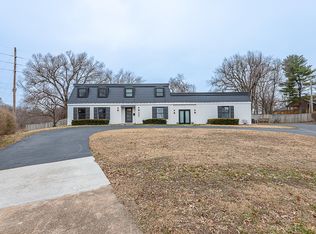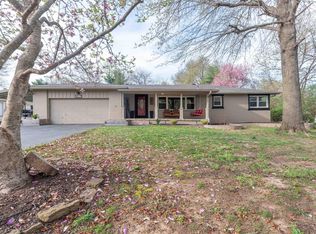This spacious ranch home in Southern Hills has 3100 sq ft on the main level and 3000 sq ft in the basement. All rooms are oversized. The main level has the original marble entryway, formal living room, huge family room with ventless gas limestone fireplace, 4-season sunroom with new mini-split HVAC, 3 bedrooms, 3 full bathrooms, and laundry room. All hardwoods on the main level with tile in the kitchen and laundry room. The basement has a large family room with a ventless gas brick fireplace, full kitchen, two large non-conforming bedrooms and huge recreation room with tons of storage. There are two new HVAC systems (zoned) with two new 50-gallon water heaters. The 2-car garage is oversized with a very large driveway (able to accommodate several cars and an RV), and the roof is new There is a large deck overlooking the .63 acre fenced yard which backs up to the Greenway Trail for extra privacy and a pleasant stroll on the trail or around the lake. And the cul-de-sac street has no traffic, but you are just one or two minutes away from Battlefield Mall, Galloway Villiage, Sequiota Park, and Highway 65. The immediate neighborhood boasts many $500,000 to $1,000,000 homes.
This property is off market, which means it's not currently listed for sale or rent on Zillow. This may be different from what's available on other websites or public sources.



