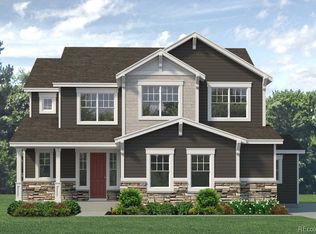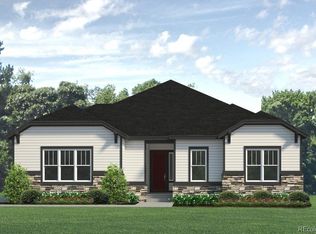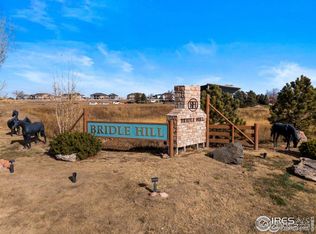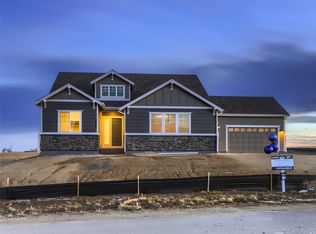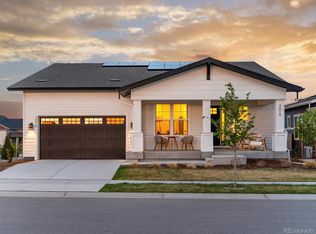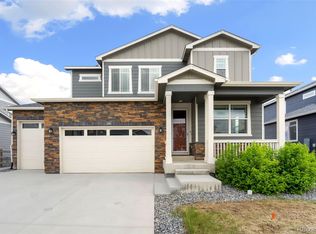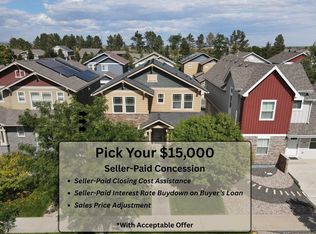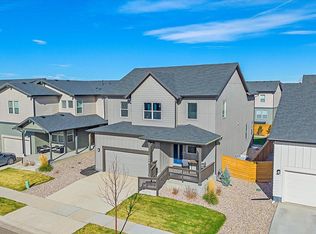100-Day Home Warranty coverage available at closing.Seller may consider buyer concessions if made in an offer. Wide-open living on nearly 1.5 acres in Bridle Hill. This spacious, updated 5 bedroom, 4 bath ranch blends everyday ease with room to gather - think warm fireplace moments, fresh flooring, and an entertainer’s kitchen with quartz counters, subway tile backsplash, stainless appliances, and a large island with seating for coffee, homework, and happy hours. The main level features a restful primary suite with an ensuite bath, plus generous secondary bedrooms. Downstairs, the finished lower level adds flexible space for movie nights, hobbies or multigenerational living with two additional bedrooms and a full bath. Outside, enjoy big-sky views and plenty of elbow room for gardens, play, or future projects. A 4-car garage keeps trucks, gear, and toys neatly stowed, and the neighborhood allows outbuildings and ADUs for the workshop, barn, or guest space you’ve been dreaming about (buyer to verify). Warm, inviting, and move-in ready, this Severance ranch delivers the space, flexibility, and relaxed lifestyle you’ve been looking for.
For sale
Price cut: $14K (12/4)
$911,000
2648 Cutter Drive, Severance, CO 80524
5beds
3,363sqft
Est.:
Single Family Residence
Built in 2022
1.5 Acres Lot
$-- Zestimate®
$271/sqft
$165/mo HOA
What's special
Big-sky viewsRestful primary suiteGenerous secondary bedroomsWide-open livingStainless appliancesQuartz countersFinished lower level
- 155 days |
- 547 |
- 14 |
Zillow last checked: 8 hours ago
Listing updated: December 11, 2025 at 07:39pm
Listed by:
Tara Jones lisa@opendoor.com,
Opendoor Brokerage LLC
Source: REcolorado,MLS#: 4429509
Tour with a local agent
Facts & features
Interior
Bedrooms & bathrooms
- Bedrooms: 5
- Bathrooms: 4
- Full bathrooms: 4
- Main level bathrooms: 3
- Main level bedrooms: 3
Bedroom
- Level: Main
Bedroom
- Level: Main
Bedroom
- Level: Main
Bedroom
- Level: Basement
Bedroom
- Level: Basement
Bathroom
- Level: Main
Bathroom
- Level: Main
Bathroom
- Level: Main
Bathroom
- Level: Basement
Heating
- Forced Air, Natural Gas
Cooling
- Central Air
Appliances
- Included: Dishwasher, Microwave, Oven
Features
- Kitchen Island, Quartz Counters
- Flooring: Carpet, Vinyl
- Basement: Finished,Partial
- Number of fireplaces: 1
Interior area
- Total structure area: 3,363
- Total interior livable area: 3,363 sqft
- Finished area above ground: 1,886
- Finished area below ground: 1,190
Video & virtual tour
Property
Parking
- Total spaces: 4
- Parking features: Garage - Attached
- Attached garage spaces: 4
Features
- Levels: One
- Stories: 1
Lot
- Size: 1.5 Acres
Details
- Parcel number: R8952574
- Special conditions: Standard
Construction
Type & style
- Home type: SingleFamily
- Property subtype: Single Family Residence
Materials
- Wood Siding
- Roof: Composition
Condition
- Year built: 2022
Utilities & green energy
- Sewer: Public Sewer
- Utilities for property: Natural Gas Available
Community & HOA
Community
- Subdivision: Saddler Pud Rplt
HOA
- Has HOA: Yes
- HOA fee: $165 monthly
- HOA name: Saddler Ridge Metro District
- HOA phone: 719-532-0167
Location
- Region: Severance
Financial & listing details
- Price per square foot: $271/sqft
- Tax assessed value: $840,036
- Annual tax amount: $10,062
- Date on market: 7/10/2025
- Listing terms: Cash,Conventional,FHA,VA Loan
- Exclusions: Alarm And Kwikset Lock Do Not Convey.
- Ownership: Corporation/Trust
- Electric utility on property: Yes
Estimated market value
Not available
Estimated sales range
Not available
Not available
Price history
Price history
| Date | Event | Price |
|---|---|---|
| 12/4/2025 | Price change | $911,000-1.5%$271/sqft |
Source: | ||
| 10/23/2025 | Price change | $925,000-1.4%$275/sqft |
Source: | ||
| 9/25/2025 | Price change | $938,000-1.3%$279/sqft |
Source: | ||
| 8/28/2025 | Price change | $950,000-1%$282/sqft |
Source: | ||
| 7/31/2025 | Price change | $960,000-1%$285/sqft |
Source: | ||
Public tax history
Public tax history
| Year | Property taxes | Tax assessment |
|---|---|---|
| 2025 | $10,062 +238.4% | $52,510 -17.2% |
| 2024 | $2,974 +29.9% | $63,450 +183.1% |
| 2023 | $2,289 +10.3% | $22,410 +59.6% |
Find assessor info on the county website
BuyAbility℠ payment
Est. payment
$5,182/mo
Principal & interest
$4303
Property taxes
$395
Other costs
$484
Climate risks
Neighborhood: 80524
Nearby schools
GreatSchools rating
- 6/10Grandview Elementary SchoolGrades: PK-5Distance: 7.2 mi
- 5/10Severance Middle SchoolGrades: 6-8Distance: 6.1 mi
- 6/10Severance High SchoolGrades: 9-12Distance: 6.2 mi
Schools provided by the listing agent
- Elementary: Grand View
- Middle: Severance
- High: Severance
- District: Weld RE-4
Source: REcolorado. This data may not be complete. We recommend contacting the local school district to confirm school assignments for this home.
- Loading
- Loading
