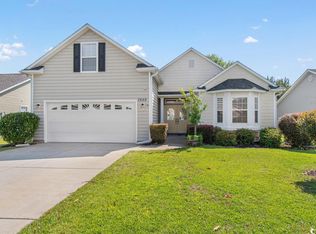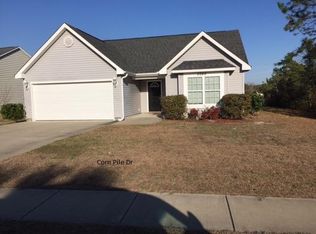Sold for $392,000
$392,000
2648 Corn Pile Rd., Myrtle Beach, SC 29588
4beds
2,404sqft
Single Family Residence
Built in 2005
0.25 Acres Lot
$406,900 Zestimate®
$163/sqft
$2,252 Estimated rent
Home value
$406,900
$387,000 - $427,000
$2,252/mo
Zestimate® history
Loading...
Owner options
Explore your selling options
What's special
Motivated Seller! Instant Equity. This custom built 4 bedroom 2 bath home is located in the sought after award winning Forestbrook School district and features a Roof Replaced in 6/2020, HVAC was replaced in 2014, 10' ceilings throughout most of the home, in some areas they are even higher, gas fireplace, Kitchen Aid stainless-steel appliances, granite counter tops, bullnose corners, archways, split bedroom plan, new carpet, freshly painted, a Carolina room, 30 amp camper outlet in garage, 2 solar powered ring cameras, oversized back deck overlooking the lake, and much more. Sprinkler system is fed from the lake and has a separate. A true must see! Contact your agent today! Seller is Licensed SC Real Estate Agent. Owner is willing to finance, ask your agent for details.
Zillow last checked: 8 hours ago
Listing updated: October 09, 2023 at 10:47pm
Listed by:
MaryAnne Dorio 843-450-2436,
Exit Coastal Real Estate Pros
Bought with:
Marie B Keegan, 16020
Above Par Vacations & Sales
Source: CCAR,MLS#: 2308989
Facts & features
Interior
Bedrooms & bathrooms
- Bedrooms: 4
- Bathrooms: 2
- Full bathrooms: 2
Primary bedroom
- Features: Ceiling Fan(s), Main Level Master, Vaulted Ceiling(s), Walk-In Closet(s)
- Level: First
Primary bedroom
- Dimensions: 15.9x12.7
Bedroom 1
- Level: First
Bedroom 1
- Dimensions: 12.7x9
Bedroom 2
- Level: First
Bedroom 2
- Dimensions: 10.2x10.2
Bedroom 3
- Level: Second
Bedroom 3
- Dimensions: 19.5x9.3
Primary bathroom
- Features: Jetted Tub, Separate Shower, Vanity
Dining room
- Features: Separate/Formal Dining Room
Dining room
- Dimensions: 19x10
Family room
- Features: Ceiling Fan(s), Fireplace
Great room
- Dimensions: 22.8x19.4
Kitchen
- Features: Pantry, Stainless Steel Appliances, Solid Surface Counters
Kitchen
- Dimensions: 13.11x13
Other
- Features: Bedroom on Main Level, Entrance Foyer
Heating
- Central, Electric
Cooling
- Central Air
Appliances
- Included: Dishwasher, Disposal, Microwave, Range, Refrigerator, Dryer, Washer
- Laundry: Washer Hookup
Features
- Fireplace, Split Bedrooms, Bedroom on Main Level, Entrance Foyer, Stainless Steel Appliances, Solid Surface Counters
- Flooring: Carpet, Tile, Wood
- Doors: Insulated Doors
- Has fireplace: Yes
Interior area
- Total structure area: 2,824
- Total interior livable area: 2,404 sqft
Property
Parking
- Total spaces: 6
- Parking features: Attached, Garage, Two Car Garage, Garage Door Opener
- Attached garage spaces: 2
Features
- Levels: One and One Half
- Stories: 1
- Patio & porch: Deck
- Exterior features: Deck, Sprinkler/Irrigation
- Pool features: Community, Outdoor Pool
- Waterfront features: Pond
Lot
- Size: 0.25 Acres
- Dimensions: 70 x 183 x 56 x 172
- Features: Lake Front, Outside City Limits, Pond on Lot, Rectangular, Rectangular Lot
Details
- Additional parcels included: ,
- Parcel number: 42804010002
- Zoning: SF10
- Special conditions: None
Construction
Type & style
- Home type: SingleFamily
- Architectural style: Traditional
- Property subtype: Single Family Residence
Materials
- Masonry, Vinyl Siding
- Foundation: Slab
Condition
- Resale
- Year built: 2005
Utilities & green energy
- Water: Public
- Utilities for property: Cable Available, Electricity Available, Phone Available, Sewer Available, Underground Utilities, Water Available
Green energy
- Energy efficient items: Doors, Windows
Community & neighborhood
Security
- Security features: Smoke Detector(s)
Community
- Community features: Golf Carts OK, Long Term Rental Allowed, Pool
Location
- Region: Myrtle Beach
- Subdivision: Hunters Ridge
HOA & financial
HOA
- Has HOA: Yes
- HOA fee: $55 monthly
- Amenities included: Owner Allowed Golf Cart, Owner Allowed Motorcycle, Pet Restrictions, Tenant Allowed Golf Cart, Tenant Allowed Motorcycle
- Services included: Common Areas, Pool(s)
Other
Other facts
- Listing terms: Cash,Conventional,FHA,Owner May Carry,VA Loan
Price history
| Date | Event | Price |
|---|---|---|
| 10/6/2023 | Sold | $392,000-2%$163/sqft |
Source: | ||
| 9/8/2023 | Contingent | $400,000$166/sqft |
Source: | ||
| 8/24/2023 | Price change | $400,000-3.6%$166/sqft |
Source: | ||
| 8/6/2023 | Price change | $415,000-4.6%$173/sqft |
Source: | ||
| 7/14/2023 | Price change | $434,900-1.1%$181/sqft |
Source: | ||
Public tax history
| Year | Property taxes | Tax assessment |
|---|---|---|
| 2024 | $1,490 | $380,955 +78.1% |
| 2023 | -- | $213,900 |
| 2022 | -- | $213,900 |
Find assessor info on the county website
Neighborhood: Forestbrook
Nearby schools
GreatSchools rating
- 7/10Forestbrook Elementary SchoolGrades: PK-5Distance: 0.4 mi
- 4/10Forestbrook Middle SchoolGrades: 6-8Distance: 0.4 mi
- 7/10Socastee High SchoolGrades: 9-12Distance: 2.7 mi
Schools provided by the listing agent
- Elementary: Forestbrook Elementary School
- Middle: Forestbrook Middle School
- High: Socastee High School
Source: CCAR. This data may not be complete. We recommend contacting the local school district to confirm school assignments for this home.
Get pre-qualified for a loan
At Zillow Home Loans, we can pre-qualify you in as little as 5 minutes with no impact to your credit score.An equal housing lender. NMLS #10287.
Sell for more on Zillow
Get a Zillow Showcase℠ listing at no additional cost and you could sell for .
$406,900
2% more+$8,138
With Zillow Showcase(estimated)$415,038

