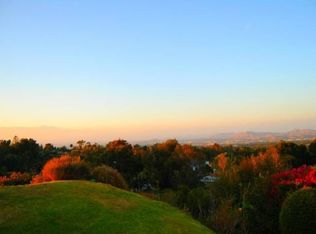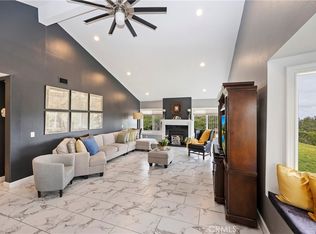Sold for $699,000 on 12/04/25
Listing Provided by:
ROCIO VALENZUELA DRE #01722211 909-851-3846,
Wedgewood Homes Realty
Bought with: The New City Realty
$699,000
2648 Condor Cir, Corona, CA 92882
4beds
1,905sqft
Single Family Residence
Built in 1978
3,920 Square Feet Lot
$698,800 Zestimate®
$367/sqft
$3,799 Estimated rent
Home value
$698,800
$636,000 - $762,000
$3,799/mo
Zestimate® history
Loading...
Owner options
Explore your selling options
What's special
Breathtaking Views from the Top of the Hill! ***SELLER WILL CONSIDER CREDIT TOWARDS BUYER'S CLOSING COST!!!!***
Perched in a quiet cul-de-sac, this charming single-story attached home offers panoramic views of city lights, the Cleveland National Forest, and surrounding mountains. Located near Foothill Parkway, it provides quick access to the 91 Freeway to Orange County and the 15 Freeway—ideal for commuters and outdoor enthusiasts alike.
This light-filled 4-bedroom, 2-bathroom 1900 sq ft home features a spacious layout with soaring ceilings and abundant natural light throughout. The large living room boasts vaulted ceilings and a cozy fireplace, while the separate family room offers additional space for relaxing or entertaining.
The beautifully updated kitchen is a chef’s dream, complete with granite countertops, a stylish tile backsplash, and brand-new stainless steel appliances. The primary bedroom is generously sized and includes direct access to the backyard—perfect for enjoying peaceful mornings or evening breezes. Both bathrooms feature dual sinks, and there’s plenty of storage throughout the home.
Enjoy the convenience of an indoor laundry room with direct garage access. The front patio is perfect for entertaining, and the tranquil atrium-style courtyard offers a private retreat. Step outside to take in the serene surroundings and stunning views.
This home is located in one of Corona’s hidden gems, close to scenic hiking and biking trails, parks, shopping centers, and dining.
Nearby Schools (Corona-Norco Unified School District):
Garretson Elementary School
Corona Fundamental Intermediate School
Corona High School
Low HOA dues includes grounds landscaping, roof maintenance, and exterior painting—offering peace of mind and excellent value.
Zillow last checked: 8 hours ago
Listing updated: December 05, 2025 at 09:55am
Listing Provided by:
ROCIO VALENZUELA DRE #01722211 909-851-3846,
Wedgewood Homes Realty
Bought with:
Samuel Mikhail, DRE #01712561
The New City Realty
Source: CRMLS,MLS#: IV25203151 Originating MLS: California Regional MLS
Originating MLS: California Regional MLS
Facts & features
Interior
Bedrooms & bathrooms
- Bedrooms: 4
- Bathrooms: 2
- Full bathrooms: 2
- Main level bathrooms: 2
- Main level bedrooms: 4
Primary bedroom
- Features: Main Level Primary
Bedroom
- Features: All Bedrooms Down
Bathroom
- Features: Bathroom Exhaust Fan, Closet, Dual Sinks, Low Flow Plumbing Fixtures, Quartz Counters, Remodeled, Tub Shower
Kitchen
- Features: Granite Counters, Remodeled, Updated Kitchen
Heating
- Central
Cooling
- Central Air
Appliances
- Included: Dishwasher, Disposal, Gas Range, Microwave, Tankless Water Heater
- Laundry: Inside
Features
- Ceiling Fan(s), Cathedral Ceiling(s), Granite Counters, High Ceilings, Open Floorplan, Pantry, Quartz Counters, All Bedrooms Down, Atrium, Main Level Primary
- Flooring: Carpet, Laminate, Tile
- Has fireplace: No
- Fireplace features: None
- Common walls with other units/homes: 1 Common Wall
Interior area
- Total interior livable area: 1,905 sqft
Property
Parking
- Total spaces: 2
- Parking features: Door-Single, Driveway, Garage
- Attached garage spaces: 2
Features
- Levels: One
- Stories: 1
- Entry location: front door
- Patio & porch: Patio
- Pool features: None
- Fencing: None
- Has view: Yes
- View description: Canyon, Hills, Neighborhood
Lot
- Size: 3,920 sqft
- Features: 16-20 Units/Acre, Cul-De-Sac
Details
- Parcel number: 112141022
- Zoning: PD
- Special conditions: Standard
Construction
Type & style
- Home type: SingleFamily
- Property subtype: Single Family Residence
- Attached to another structure: Yes
Condition
- Updated/Remodeled
- New construction: No
- Year built: 1978
Utilities & green energy
- Sewer: Public Sewer
- Water: Public
- Utilities for property: Electricity Connected, Natural Gas Connected, Sewer Connected, Water Connected
Community & neighborhood
Security
- Security features: Carbon Monoxide Detector(s), Smoke Detector(s)
Community
- Community features: Street Lights, Sidewalks
Location
- Region: Corona
HOA & financial
HOA
- Has HOA: Yes
- HOA fee: $229 monthly
- Amenities included: Maintenance Grounds
- Association name: Crown Ridge
- Association phone: 951-371-4327
Other
Other facts
- Listing terms: Cash,Cash to New Loan,Conventional,FHA,VA Loan
Price history
| Date | Event | Price |
|---|---|---|
| 12/4/2025 | Sold | $699,000$367/sqft |
Source: | ||
| 11/8/2025 | Pending sale | $699,000$367/sqft |
Source: | ||
| 11/6/2025 | Contingent | $699,000$367/sqft |
Source: | ||
| 10/16/2025 | Price change | $699,000-5.5%$367/sqft |
Source: | ||
| 9/10/2025 | Listed for sale | $739,900-1.3%$388/sqft |
Source: | ||
Public tax history
| Year | Property taxes | Tax assessment |
|---|---|---|
| 2025 | $3,349 +3.4% | $298,140 +2% |
| 2024 | $3,239 +1.4% | $292,295 +2% |
| 2023 | $3,194 +1.9% | $286,565 +2% |
Find assessor info on the county website
Neighborhood: 92882
Nearby schools
GreatSchools rating
- 5/10John Adams Elementary SchoolGrades: K-6Distance: 0.6 mi
- 3/10Letha Raney Intermediate SchoolGrades: 6-8Distance: 1.6 mi
- 5/10Corona High SchoolGrades: 9-12Distance: 2 mi
Get a cash offer in 3 minutes
Find out how much your home could sell for in as little as 3 minutes with a no-obligation cash offer.
Estimated market value
$698,800
Get a cash offer in 3 minutes
Find out how much your home could sell for in as little as 3 minutes with a no-obligation cash offer.
Estimated market value
$698,800

