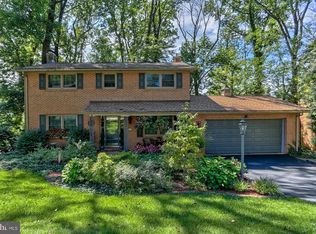Sold for $340,000 on 07/11/25
$340,000
2648 Cambridge Rd, York, PA 17402
4beds
2,546sqft
Single Family Residence
Built in 1965
0.48 Acres Lot
$348,700 Zestimate®
$134/sqft
$2,767 Estimated rent
Home value
$348,700
$328,000 - $370,000
$2,767/mo
Zestimate® history
Loading...
Owner options
Explore your selling options
What's special
Discover this charming 4-bedroom, 2.5-bath home located in the desirable Haines Acres neighborhood in York Suburban Schools! This spacious property features a partially finished walkout basement, perfect for additional living space or entertaining, two cozy wood-burning fireplaces that add warmth and character, private deck and patio with mature trees lining the nearly 1/2 acre lot. With a functional layout and prime location, this home offers comfort and convenience in a sought-after community. Call today to schedule your private tour.
Zillow last checked: 8 hours ago
Listing updated: July 16, 2025 at 05:21am
Listed by:
Kaltrin Bullaj 717-659-6656,
House Broker Realty LLC,
Co-Listing Agent: Sonny Bullaj 717-578-6890,
House Broker Realty LLC
Bought with:
Austin Curtiss, 5014934
Coldwell Banker Realty
Source: Bright MLS,MLS#: PAYK2082468
Facts & features
Interior
Bedrooms & bathrooms
- Bedrooms: 4
- Bathrooms: 3
- Full bathrooms: 2
- 1/2 bathrooms: 1
- Main level bathrooms: 1
Bedroom 1
- Features: Flooring - HardWood
- Level: Upper
- Area: 182 Square Feet
- Dimensions: 13 x 14
Bedroom 2
- Features: Flooring - HardWood
- Level: Upper
- Area: 144 Square Feet
- Dimensions: 12 x 12
Bedroom 3
- Features: Flooring - HardWood
- Level: Upper
- Area: 144 Square Feet
- Dimensions: 12 x 12
Bedroom 4
- Features: Flooring - HardWood
- Level: Upper
- Area: 140 Square Feet
- Dimensions: 10 x 14
Dining room
- Features: Chair Rail, Flooring - HardWood
- Level: Main
- Area: 169 Square Feet
- Dimensions: 13 x 13
Family room
- Features: Fireplace - Wood Burning, Flooring - Carpet
- Level: Lower
- Area: 350 Square Feet
- Dimensions: 14 x 25
Foyer
- Level: Main
Kitchen
- Features: Eat-in Kitchen, Flooring - Tile/Brick
- Level: Main
- Area: 221 Square Feet
- Dimensions: 17 x 13
Laundry
- Features: Flooring - Tile/Brick
- Level: Main
Living room
- Features: Flooring - HardWood, Fireplace - Wood Burning, Chair Rail
- Level: Main
- Area: 350 Square Feet
- Dimensions: 14 x 25
Heating
- Forced Air, Natural Gas
Cooling
- Central Air, Natural Gas
Appliances
- Included: Microwave, Dishwasher, Dryer, Oven/Range - Gas, Refrigerator, Washer, Gas Water Heater
- Laundry: Main Level, Laundry Room
Features
- Eat-in Kitchen, Formal/Separate Dining Room, Central Vacuum
- Flooring: Wood, Ceramic Tile, Carpet, Vinyl
- Windows: Bay/Bow
- Basement: Full,Walk-Out Access
- Number of fireplaces: 2
- Fireplace features: Wood Burning
Interior area
- Total structure area: 2,988
- Total interior livable area: 2,546 sqft
- Finished area above ground: 2,104
- Finished area below ground: 442
Property
Parking
- Total spaces: 2
- Parking features: Garage Faces Front, Oversized, Driveway, Attached
- Attached garage spaces: 2
- Has uncovered spaces: Yes
Accessibility
- Accessibility features: None
Features
- Levels: Two
- Stories: 2
- Patio & porch: Deck, Patio
- Pool features: None
Lot
- Size: 0.48 Acres
- Features: Sloped, Wooded
Details
- Additional structures: Above Grade, Below Grade
- Parcel number: 460000401540000000
- Zoning: RESIDENTIAL
- Special conditions: Standard
Construction
Type & style
- Home type: SingleFamily
- Architectural style: Colonial
- Property subtype: Single Family Residence
Materials
- Brick, Stick Built, Vinyl Siding
- Foundation: Concrete Perimeter
- Roof: Asphalt
Condition
- Good
- New construction: No
- Year built: 1965
Utilities & green energy
- Electric: 200+ Amp Service
- Sewer: Public Sewer
- Water: Public
- Utilities for property: Water Available, Sewer Available, Natural Gas Available, Phone Available, Electricity Available, Cable Available
Community & neighborhood
Location
- Region: York
- Subdivision: Haines Acres
- Municipality: SPRINGETTSBURY TWP
Other
Other facts
- Listing agreement: Exclusive Right To Sell
- Listing terms: FHA,VA Loan,Conventional
- Ownership: Fee Simple
Price history
| Date | Event | Price |
|---|---|---|
| 7/11/2025 | Sold | $340,000-2.6%$134/sqft |
Source: | ||
| 6/6/2025 | Pending sale | $349,000$137/sqft |
Source: | ||
| 6/3/2025 | Price change | $349,000-5.7%$137/sqft |
Source: | ||
| 5/21/2025 | Listed for sale | $369,900+80.5%$145/sqft |
Source: | ||
| 2/7/2018 | Sold | $204,900$80/sqft |
Source: Public Record Report a problem | ||
Public tax history
| Year | Property taxes | Tax assessment |
|---|---|---|
| 2025 | $6,587 +2.6% | $188,290 |
| 2024 | $6,418 -0.6% | $188,290 |
| 2023 | $6,456 +9.7% | $188,290 |
Find assessor info on the county website
Neighborhood: East York
Nearby schools
GreatSchools rating
- 6/10East York El SchoolGrades: 3-5Distance: 0.4 mi
- 6/10York Suburban Middle SchoolGrades: 6-8Distance: 0.3 mi
- 8/10York Suburban Senior High SchoolGrades: 9-12Distance: 1.5 mi
Schools provided by the listing agent
- District: York Suburban
Source: Bright MLS. This data may not be complete. We recommend contacting the local school district to confirm school assignments for this home.

Get pre-qualified for a loan
At Zillow Home Loans, we can pre-qualify you in as little as 5 minutes with no impact to your credit score.An equal housing lender. NMLS #10287.
Sell for more on Zillow
Get a free Zillow Showcase℠ listing and you could sell for .
$348,700
2% more+ $6,974
With Zillow Showcase(estimated)
$355,674