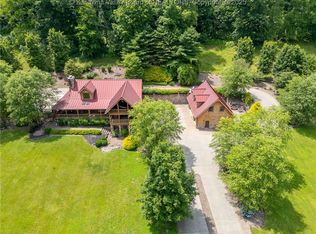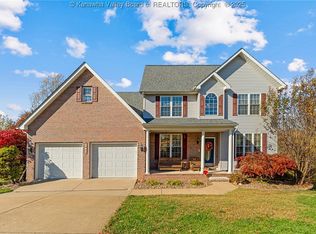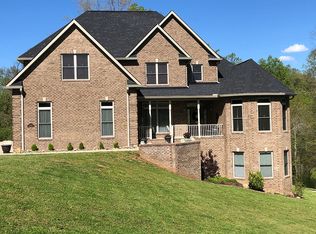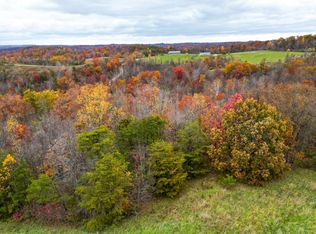Equestrian Paradise on 61.5 Acres w 3 Barns & Horse Facilities
Welcome to your dream country retreat! This exceptional 61.5-acre property is a rare opportunity for equestrians, hobby farmers, or those seeking a serene rural lifestyle. The expansive acreage offers rolling pastures, wooded areas, and plenty of room to roam. At the heart of the property are 3 well-maintained barns, including multiple horse stalls, tack rooms, & equipment storage, perfect for boarding, training, or private use. This beautiful 3-bd, 2-ba home offers comfort and breathtaking views. The main house boasts an open-concept layout with a spacious living area, updated kitchen with sparkling countertops & stainless appliances. Large windows fill the home w natural light. The primary suite features a private bath & ample closet space, while the 2 add. bedrooms. The property also includes a detached garage apt complete w a bd, full ba, and kitchen area—ideal for guests, rental income, or multi-generational living.
Pending
$1,199,000
2648 Bedford Chapel Rd, Milton, WV 25541
4beds
3,722sqft
Est.:
Single Family Residence
Built in 2017
61.5 Acres Lot
$1,091,400 Zestimate®
$322/sqft
$-- HOA
What's special
Wooded areasPrimary suitePrivate bathLarge windowsSparkling countertopsOpen-concept layoutUpdated kitchen
- 244 days |
- 83 |
- 1 |
Zillow last checked: 8 hours ago
Listing updated: December 04, 2025 at 07:01pm
Listed by:
Emily Valenti,
Realcorp LLC 304-925-7000
Source: KVBR,MLS#: 278013 Originating MLS: Kanawha Valley Board of REALTORS
Originating MLS: Kanawha Valley Board of REALTORS
Facts & features
Interior
Bedrooms & bathrooms
- Bedrooms: 4
- Bathrooms: 3
- Full bathrooms: 2
- 1/2 bathrooms: 1
Primary bedroom
- Description: Primary Bedroom
- Level: Main
- Dimensions: 16.11x15.8
Bedroom 2
- Description: Bedroom 2
- Level: Main
- Dimensions: 12x11
Bedroom 3
- Description: Bedroom 3
- Level: Main
- Dimensions: 12x11
Bedroom 4
- Description: Bedroom 4
- Level: Upper
- Dimensions: 16'10 X 13'6
Dining room
- Description: Dining Room
- Level: Main
- Dimensions: 10x15
Kitchen
- Description: Kitchen
- Level: Main
- Dimensions: 20x20
Living room
- Description: Living Room
- Level: Main
- Dimensions: 18x23
Other
- Description: Other
- Level: Main
- Dimensions: 15.8x7.8
Utility room
- Description: Utility Room
- Level: Main
- Dimensions: 5.6x12
Utility room
- Description: Utility Room
- Level: Main
- Dimensions: 6x8
Heating
- Ceiling, Electric, Forced Air
Cooling
- Central Air, Electric
Appliances
- Included: Dishwasher, Electric Range, Disposal, Gas Range, Microwave, Refrigerator
Features
- Fireplace, Great Room, Country Kitchen, Cable TV
- Flooring: Hardwood, Tile
- Windows: Insulated Windows
- Basement: None,Sump Pump
- Number of fireplaces: 1
- Fireplace features: Insert
Interior area
- Total interior livable area: 3,722 sqft
Property
Parking
- Total spaces: 3
- Parking features: Attached, Garage, Three Car Garage, Heated Garage, Three or more Spaces
- Attached garage spaces: 3
Features
- Patio & porch: Porch
- Exterior features: Porch, Storage
- Waterfront features: Creek, Pond, Stream
Lot
- Size: 61.5 Acres
Details
- Additional structures: Barn(s), Outbuilding, Storage
- Parcel number: 000603000200040000
- Horse amenities: Arena
Construction
Type & style
- Home type: SingleFamily
- Property subtype: Single Family Residence
Materials
- Block, Drywall, Frame
- Roof: Composition,Shingle
Condition
- Year built: 2017
Utilities & green energy
- Sewer: Septic Tank
- Water: Public
Community & HOA
Community
- Security: Smoke Detector(s)
- Subdivision: Bedford Chapel Rd
HOA
- Has HOA: No
Location
- Region: Milton
Financial & listing details
- Price per square foot: $322/sqft
- Annual tax amount: $3,706
- Date on market: 5/7/2025
- Cumulative days on market: 243 days
Estimated market value
$1,091,400
$1.04M - $1.15M
$3,618/mo
Price history
Price history
| Date | Event | Price |
|---|---|---|
| 12/5/2025 | Pending sale | $1,199,000$322/sqft |
Source: | ||
| 5/7/2025 | Price change | $1,199,000-7.7%$322/sqft |
Source: | ||
| 6/26/2024 | Price change | $1,299,000-7.1%$349/sqft |
Source: | ||
| 4/10/2024 | Price change | $1,399,000-6.7%$376/sqft |
Source: | ||
| 11/16/2023 | Listed for sale | $1,499,000$403/sqft |
Source: | ||
Public tax history
Public tax history
Tax history is unavailable.BuyAbility℠ payment
Est. payment
$5,758/mo
Principal & interest
$4649
Property taxes
$689
Home insurance
$420
Climate risks
Neighborhood: 25541
Nearby schools
GreatSchools rating
- 6/10Milton Elementary SchoolGrades: PK-5Distance: 5.2 mi
- 8/10Milton Middle SchoolGrades: 6-8Distance: 5.5 mi
- 10/10Cabell Midland High SchoolGrades: 9-12Distance: 7.8 mi
Schools provided by the listing agent
- Elementary: Milton
- Middle: Milton
- High: Cabell Midland
Source: KVBR. This data may not be complete. We recommend contacting the local school district to confirm school assignments for this home.
- Loading




