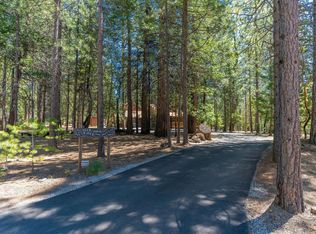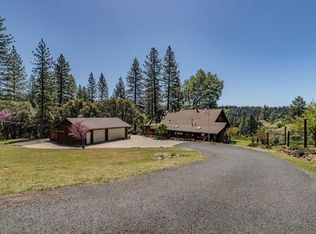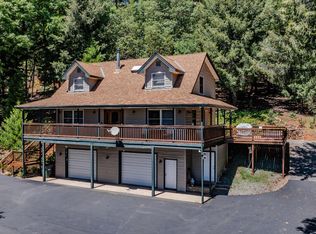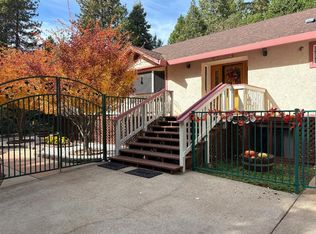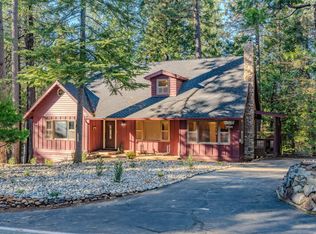26476 Spring Rd, Pioneer, CA 95666
What's special
- 22 days |
- 503 |
- 38 |
Zillow last checked: 8 hours ago
Listing updated: January 26, 2026 at 09:00am
Victoria Wade DRE #01966126 209-418-9731,
Sierra Homes & Properties,
Jill Gardner DRE #01269840 209-256-0113,
Sierra Homes & Properties
Facts & features
Interior
Bedrooms & bathrooms
- Bedrooms: 3
- Bathrooms: 3
- Full bathrooms: 2
- Partial bathrooms: 1
Rooms
- Room types: Master Bathroom, Master Bedroom, Office, Dining Room, Storage, In Law Apartment, Kitchen, Laundry, Living Room
Primary bedroom
- Features: Closet, Ground Floor, Walk-In Closet, Outside Access
Primary bathroom
- Features: Closet, Shower Stall(s), Double Vanity, Sitting Area, Granite Counters, Stone, Multiple Shower Heads, Window
Dining room
- Features: Bar, Dining/Family Combo, Formal Area
Kitchen
- Features: Breakfast Area, Pantry Closet, Granite Counters, Kitchen Island, Stone Counters
Heating
- Pellet Stove, Propane, Ductless, Fireplace(s), Wood Stove
Cooling
- Ceiling Fan(s), Central Air, Wall Unit(s), Ductless, Evaporative Cooling
Appliances
- Included: Built-In Electric Oven, Built-In Electric Range, Gas Cooktop, Gas Plumbed, Built-In Refrigerator, Range Hood, Ice Maker, Dishwasher, Water Heater, Disposal, Microwave, Double Oven, Self Cleaning Oven
- Laundry: Laundry Room, Inside, Inside Room
Features
- Flooring: Concrete, Laminate, Wood
- Number of fireplaces: 1
- Fireplace features: Living Room, Dining Room, Pellet Stove, Family Room
Interior area
- Total interior livable area: 2,350 sqft
Video & virtual tour
Property
Parking
- Total spaces: 9
- Parking features: 24'+ Deep Garage, Boat, Detached, Garage Door Opener, Guest, Driveway
- Garage spaces: 6
- Carport spaces: 3
- Has uncovered spaces: Yes
Features
- Stories: 2
- Exterior features: Balcony, Outdoor Grill
- Has private pool: Yes
- Pool features: In Ground, Pool Sweep, Salt Water, Indoor, Lap, Other
- Fencing: Back Yard,Chain Link,Fenced
Lot
- Size: 5.62 Acres
- Features: Corner Lot, Private, Secluded, Garden, Landscaped
Details
- Additional structures: RV/Boat Storage, Barn(s), Shed(s), Storage, Guest House, Workshop
- Parcel number: 032190001000
- Zoning description: R1
- Special conditions: Standard
Construction
Type & style
- Home type: SingleFamily
- Architectural style: Cabin,Chalet
- Property subtype: Single Family Residence
Materials
- Ceiling Insulation, Floor Insulation, Wall Insulation, Wood Siding
- Foundation: Raised
- Roof: Composition
Condition
- Year built: 1971
Utilities & green energy
- Sewer: Septic System
- Water: Well
- Utilities for property: Electric, Solar, Internet Available, Propane Tank Leased
Green energy
- Energy generation: Solar
Community & HOA
HOA
- Has HOA: Yes
- Amenities included: Park
- HOA fee: $455 annually
Location
- Region: Pioneer
Financial & listing details
- Price per square foot: $310/sqft
- Tax assessed value: $525,807
- Annual tax amount: $5,423
- Price range: $729K - $729K
- Date on market: 1/7/2026

Victoria Wade
(209) 418-9731
By pressing Contact Agent, you agree that the real estate professional identified above may call/text you about your search, which may involve use of automated means and pre-recorded/artificial voices. You don't need to consent as a condition of buying any property, goods, or services. Message/data rates may apply. You also agree to our Terms of Use. Zillow does not endorse any real estate professionals. We may share information about your recent and future site activity with your agent to help them understand what you're looking for in a home.
Estimated market value
$696,700
$662,000 - $732,000
$2,799/mo
Price history
Price history
| Date | Event | Price |
|---|---|---|
| 1/7/2026 | Listed for sale | $729,000-2.8%$310/sqft |
Source: MetroList Services of CA #226001630 Report a problem | ||
| 1/1/2026 | Listing removed | $749,999$319/sqft |
Source: MetroList Services of CA #225091784 Report a problem | ||
| 11/2/2025 | Price change | $749,999-4.9%$319/sqft |
Source: MetroList Services of CA #225091784 Report a problem | ||
| 10/7/2025 | Price change | $789,000-1.3%$336/sqft |
Source: MetroList Services of CA #225091784 Report a problem | ||
| 8/20/2025 | Price change | $799,000-8.7%$340/sqft |
Source: MetroList Services of CA #225091784 Report a problem | ||
Public tax history
Public tax history
| Year | Property taxes | Tax assessment |
|---|---|---|
| 2025 | $5,423 +1.9% | $525,807 +2% |
| 2024 | $5,321 +2% | $515,498 +2% |
| 2023 | $5,216 +23.4% | $505,391 +24.8% |
Find assessor info on the county website
BuyAbility℠ payment
Climate risks
Neighborhood: Amador Pines
Nearby schools
GreatSchools rating
- 6/10Sutter Creek Elementary SchoolGrades: K-6Distance: 16.2 mi
- 3/10Ione Junior High SchoolGrades: 6-8Distance: 16.2 mi
- 9/10Amador High SchoolGrades: 9-12Distance: 16.2 mi
- Loading
