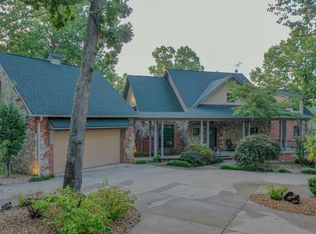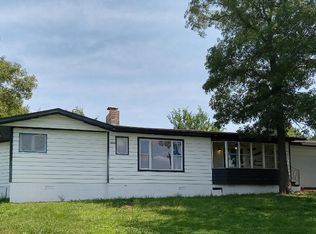Lots of curb appeal in this Lakeview home in a upscale custom home neighborhood of Windsor Bay. 3 bedrooms/2 baths, huge living, dining, kitchen area, impressive dbl. sided rock FP and convenient screened porch for endless cookouts and lounging. Private master suite which occupies entire upper level. Oversized 2 car garage, community pool and tennis court available along with 10'x28'slip w/lift for extra $$ from 3rd. party. A most inviting move in ready home with sky high ceilings and many decks. Some furnishings available for sale.
This property is off market, which means it's not currently listed for sale or rent on Zillow. This may be different from what's available on other websites or public sources.


